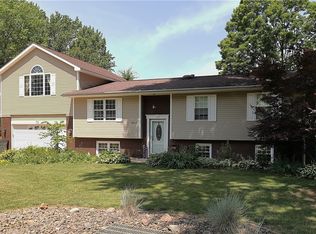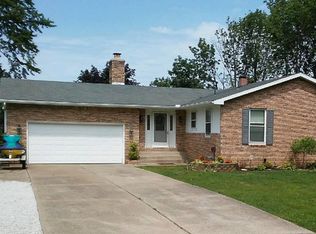Sold for $205,000
$205,000
3817 Saltsman Rd, Erie, PA 16510
4beds
1,463sqft
Single Family Residence
Built in 1978
0.28 Acres Lot
$301,800 Zestimate®
$140/sqft
$2,084 Estimated rent
Home value
$301,800
$281,000 - $323,000
$2,084/mo
Zestimate® history
Loading...
Owner options
Explore your selling options
What's special
Located in a highly desirable neighborhood in Harborcreek, where daily walks and bike rides are common on this quiet, low traffic side of Saltsman Road Ext! This affordable home has solid bones and a nice layout. Some paint and flooring will go a long way to making it shine! It's hard to find four bedrooms and 2 full baths, but this has the space to fit your needs, along with a big kitchen, lots of counter space, two separate family/living rooms and a dining room! The real showpiece is the beautiful backyard and huge composite deck, which is perfect for entertaining many guests this summer! Some updates through the recent years for peace of mind, just add your cosmetic touches and move into lovely Harborcreek and the highly ranked school district.
Zillow last checked: 8 hours ago
Listing updated: March 05, 2025 at 01:38pm
Listed by:
Leslie Jaglowski (814)833-9801,
RE/MAX Real Estate Group Erie
Bought with:
Marsha Marsh, RS218503L
Marsha Marsh RES Peach
Source: GEMLS,MLS#: 181262Originating MLS: Greater Erie Board Of Realtors
Facts & features
Interior
Bedrooms & bathrooms
- Bedrooms: 4
- Bathrooms: 2
- Full bathrooms: 2
Primary bedroom
- Level: First
- Dimensions: 16x11
Bedroom
- Level: First
- Dimensions: 11x10
Bedroom
- Level: First
- Dimensions: 8x11
Bedroom
- Level: Lower
- Dimensions: 10x10
Dining room
- Level: First
- Dimensions: 10x11
Family room
- Level: Lower
- Dimensions: 13x14
Other
- Level: First
- Dimensions: 5x11
Other
- Level: Lower
- Dimensions: 9x4
Kitchen
- Level: First
- Dimensions: 11x11
Living room
- Level: First
- Dimensions: 14x14
Heating
- Forced Air, Gas
Cooling
- Central Air
Appliances
- Included: Dishwasher, Electric Oven, Electric Range, Refrigerator
Features
- Window Treatments
- Flooring: Carpet, Vinyl
- Windows: Drapes
- Basement: Finished
- Number of fireplaces: 1
Interior area
- Total structure area: 1,463
- Total interior livable area: 1,463 sqft
Property
Parking
- Total spaces: 2
- Parking features: Attached
- Attached garage spaces: 2
Features
- Levels: Multi/Split
- Patio & porch: Deck
- Exterior features: Deck, Storage
Lot
- Size: 0.28 Acres
- Dimensions: 100 x 125 x 0 x 0
- Features: Cleared, Flat
Details
- Additional structures: Shed(s)
- Parcel number: 27055194.0007.00
- Zoning description: R-1
Construction
Type & style
- Home type: SingleFamily
- Architectural style: Split-Foyer
- Property subtype: Single Family Residence
Materials
- Vinyl Siding
- Roof: Composition
Condition
- Resale
- Year built: 1978
Details
- Warranty included: Yes
Utilities & green energy
- Sewer: Public Sewer
- Water: Public
Community & neighborhood
Location
- Region: Erie
HOA & financial
Other fees
- Deposit fee: $5,000
Other
Other facts
- Listing terms: Conventional
- Road surface type: Paved
Price history
| Date | Event | Price |
|---|---|---|
| 3/5/2025 | Sold | $205,000-2.3%$140/sqft |
Source: GEMLS #181262 Report a problem | ||
| 1/18/2025 | Pending sale | $209,900$143/sqft |
Source: GEMLS #181262 Report a problem | ||
| 1/13/2025 | Listed for sale | $209,900-14.3%$143/sqft |
Source: GEMLS #181262 Report a problem | ||
| 10/26/2024 | Listing removed | $245,000-12.5%$167/sqft |
Source: GEMLS #180462 Report a problem | ||
| 10/18/2024 | Listed for sale | $279,900$191/sqft |
Source: GEMLS #180462 Report a problem | ||
Public tax history
| Year | Property taxes | Tax assessment |
|---|---|---|
| 2025 | $4,287 +2.9% | $150,510 |
| 2024 | $4,169 +8% | $150,510 |
| 2023 | $3,859 +2.8% | $150,510 |
Find assessor info on the county website
Neighborhood: Northwest Harborcreek
Nearby schools
GreatSchools rating
- 6/10Rolling Ridge El SchoolGrades: K-6Distance: 0.8 mi
- 7/10Harbor Creek Junior High SchoolGrades: 7-8Distance: 3.2 mi
- 6/10Harbor Creek Senior High SchoolGrades: 9-12Distance: 3.2 mi
Schools provided by the listing agent
- District: Harborcreek
Source: GEMLS. This data may not be complete. We recommend contacting the local school district to confirm school assignments for this home.

Get pre-qualified for a loan
At Zillow Home Loans, we can pre-qualify you in as little as 5 minutes with no impact to your credit score.An equal housing lender. NMLS #10287.

