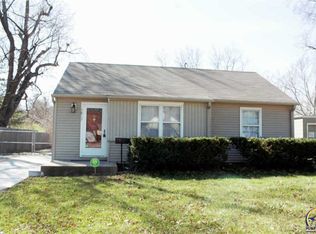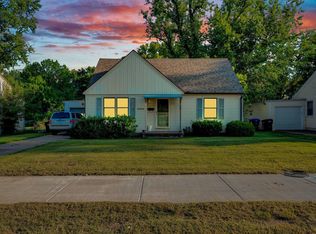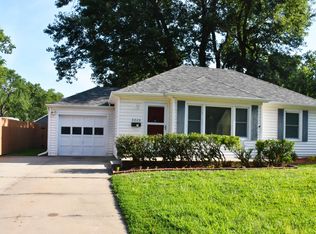Sold on 06/05/24
Price Unknown
3817 SW 12th St, Topeka, KS 66604
3beds
1,193sqft
Single Family Residence, Residential
Built in 1947
12,780 Acres Lot
$192,600 Zestimate®
$--/sqft
$1,325 Estimated rent
Home value
$192,600
$183,000 - $202,000
$1,325/mo
Zestimate® history
Loading...
Owner options
Explore your selling options
What's special
Welcome home! This adorable 1.5 story house has 3 bedrooms, 2 full baths, fresh interior paint, lots of natural lighting, and a primary bath with the master bedroom! The partially finished full basement adds more potential for additional space in the future and the massive back yard is ready for summer time! With the construction done on 12th street, the new sidewalk makes it easy to navigate the neighborhood and being located close to Gage means easy grocery shopping and access to Topeka's biggest amenity, Gage Park! This home is ready to move-in and waiting for you to see it!
Zillow last checked: 8 hours ago
Listing updated: June 06, 2024 at 06:42am
Listed by:
Jessica Schenkel 785-817-8877,
Better Homes and Gardens Real
Bought with:
Melissa Herdman, 00233019
Kirk & Cobb, Inc.
Source: Sunflower AOR,MLS#: 233984
Facts & features
Interior
Bedrooms & bathrooms
- Bedrooms: 3
- Bathrooms: 2
- Full bathrooms: 2
Primary bedroom
- Level: Upper
- Area: 144
- Dimensions: 16 x 9
Bedroom 2
- Level: Main
- Area: 130
- Dimensions: 13 x 10
Bedroom 3
- Level: Main
- Area: 99.75
- Dimensions: 10.5 x 9.5
Dining room
- Level: Main
- Area: 90
- Dimensions: 10 x 9
Kitchen
- Level: Main
- Area: 96
- Dimensions: 12 x 8
Laundry
- Level: Basement
Living room
- Level: Main
- Area: 209
- Dimensions: 19 x 11
Heating
- Natural Gas
Cooling
- Central Air
Appliances
- Included: Electric Range, Electric Cooktop, Range Hood, Oven, Microwave, Dishwasher, Refrigerator
- Laundry: In Basement
Features
- Flooring: Hardwood, Vinyl
- Basement: Sump Pump,Concrete,Full,Partially Finished
- Has fireplace: No
Interior area
- Total structure area: 1,193
- Total interior livable area: 1,193 sqft
- Finished area above ground: 1,193
- Finished area below ground: 0
Property
Parking
- Parking features: Detached, Extra Parking
Features
- Patio & porch: Patio
- Fencing: Fenced,Chain Link
Lot
- Size: 12,780 Acres
- Features: Sidewalk
Details
- Parcel number: R11904
- Special conditions: Standard,Arm's Length
Construction
Type & style
- Home type: SingleFamily
- Property subtype: Single Family Residence, Residential
Materials
- Other
- Roof: Architectural Style
Condition
- Year built: 1947
Utilities & green energy
- Water: Public
Community & neighborhood
Location
- Region: Topeka
- Subdivision: Devonshire Hgt2
Price history
| Date | Event | Price |
|---|---|---|
| 6/5/2024 | Sold | -- |
Source: | ||
| 5/9/2024 | Pending sale | $170,000$142/sqft |
Source: | ||
| 5/7/2024 | Listed for sale | $170,000+70%$142/sqft |
Source: | ||
| 1/11/2022 | Sold | -- |
Source: Agent Provided | ||
| 12/9/2021 | Pending sale | $100,000$84/sqft |
Source: | ||
Public tax history
| Year | Property taxes | Tax assessment |
|---|---|---|
| 2025 | -- | $19,941 +18.9% |
| 2024 | $2,325 +3.4% | $16,770 +7% |
| 2023 | $2,249 +11.6% | $15,673 +15% |
Find assessor info on the county website
Neighborhood: Fleming
Nearby schools
GreatSchools rating
- 6/10Whitson Elementary SchoolGrades: PK-5Distance: 0.7 mi
- 6/10Landon Middle SchoolGrades: 6-8Distance: 1.3 mi
- 3/10Topeka West High SchoolGrades: 9-12Distance: 1.7 mi
Schools provided by the listing agent
- Elementary: Whitson Elementary School/USD 501
- Middle: Landon Middle School/USD 501
- High: Topeka West High School/USD 501
Source: Sunflower AOR. This data may not be complete. We recommend contacting the local school district to confirm school assignments for this home.


