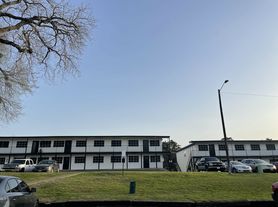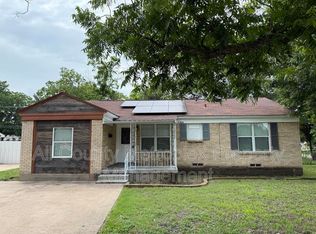Inviting 3-Bedroom
MOVE-IN READY
This home is move-in ready. Schedule your tour now or start your application today.
Maymont Homes is committed to clear and upfront pricing. In addition to the advertised rent, residents may have monthly fees, including a $10.95 utility management fee, a $25.00 wastewater fee for homes on septic systems, and an amenity fee for homes with smart home technology, valet trash, or other community amenities. This does not include utilities or optional fees, including but not limited to pet fees and renter's insurance.
Welcome to this beautifully updated 3-bedroom, 2-bath home in Dallas, TX, combining modern finishes with classic comfort. This single-story brick home sits on a desirable corner lot and features fresh interior paint, a two-car garage, and an open-concept layout that creates a seamless flow throughout the main living areas.
Step inside to find stunning hard-surface flooring that runs through the living and dining spaces, offering both durability and style. The kitchen is a standout, featuring crisp white cabinets, granite countertops, a sleek backsplash, and brand-new stainless steel appliances, including a refrigerator and dishwasher. A cozy breakfast nook just off the kitchen provides the perfect spot to enjoy morning coffee or casual meals.
All bedrooms include modern ceiling fans and comfortable layouts, while both bathrooms feature granite countertops and updated fixtures. One bathroom offers a standing shower, and the other includes a tub and shower combination for added convenience.
Out back, a fenced-in yard provides space to relax, entertain, or enjoy the outdoors in privacy.
Located just 15 minutes from downtown Dallas and close to shopping, dining, and major roadways, this corner-lot home offers a perfect blend of style, comfort, and accessibility.
Apply today and make this beautiful Dallas home yours.
*Maymont Homes provides residents with convenient solutions, including simplified utility billing and flexible rent payment options. Contact us for more details.
This information is deemed reliable, but not guaranteed. All measurements are approximate. Actual product and home specifications may vary in dimension or detail. Images are for representational purposes only. Some programs and services may not be available in all market areas.
Prices and availability are subject to change without notice. Advertised rent prices do not include the required application fee, the partially refundable reservation fee (due upon application approval), or the mandatory monthly utility management fee (in select market areas.) Residents must maintain renters insurance as specified in their lease. If third-party renters insurance is not provided, residents will be automatically enrolled in our Master Insurance Policy for a fee. Select homes may be located in communities that require a monthly fee for community-specific amenities or services.
For complete details, please contact a company leasing representative. Equal Housing Opportunity.
Estimated availability date is subject to change based on construction timelines and move-out confirmation. This property allows self guided viewing without an appointment. Contact for details.
House for rent
$1,745/mo
3817 Rock Bluff Dr, Dallas, TX 75227
3beds
1,275sqft
Price may not include required fees and charges.
Single family residence
Available now
Cats, dogs OK
None
None laundry
None parking
-- Heating
What's special
Modern ceiling fansComfortable layoutsUpdated fixturesFresh interior paintFenced-in yardHard-surface flooringGranite countertops
- 1 day |
- -- |
- -- |
Travel times
Looking to buy when your lease ends?
Get a special Zillow offer on an account designed to grow your down payment. Save faster with up to a 6% match & an industry leading APY.
Offer exclusive to Foyer+; Terms apply. Details on landing page.
Facts & features
Interior
Bedrooms & bathrooms
- Bedrooms: 3
- Bathrooms: 2
- Full bathrooms: 2
Cooling
- Contact manager
Appliances
- Laundry: Contact manager
Interior area
- Total interior livable area: 1,275 sqft
Video & virtual tour
Property
Parking
- Parking features: Contact manager
- Details: Contact manager
Features
- Exterior features: Heating system: none
Construction
Type & style
- Home type: SingleFamily
- Property subtype: Single Family Residence
Community & HOA
Location
- Region: Dallas
Financial & listing details
- Lease term: Contact For Details
Price history
| Date | Event | Price |
|---|---|---|
| 10/17/2025 | Listed for rent | $1,745$1/sqft |
Source: Zillow Rentals | ||
| 9/12/2022 | Sold | -- |
Source: NTREIS #20109682 | ||
| 8/27/2022 | Pending sale | $274,900$216/sqft |
Source: NTREIS #20109682 | ||
| 8/22/2022 | Contingent | $274,900$216/sqft |
Source: NTREIS #20109682 | ||
| 8/13/2022 | Listed for sale | $274,900$216/sqft |
Source: NTREIS #20109682 | ||

