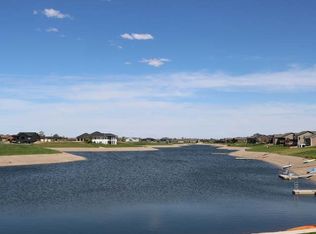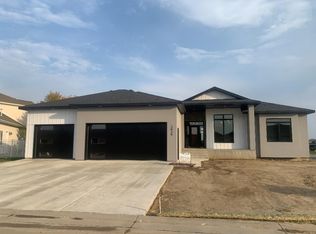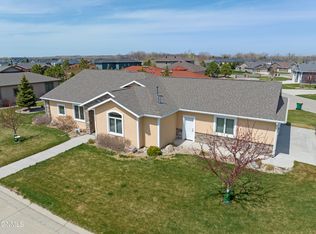You will LOVE this STUNNING story and 1/2 custom-built home by Kevin Turnbow. Enjoy the grand entrance with custom curved railing to the upper level and cathedral ceilings. Off the grand entrance you will find an amazing office with wonderful natural light due to many windows that offer a great view, custom ceiling and hardwood floor. The cozy living room with natural gas fireplace and french doors out to a private patio will add to your enjoyment. You will love the large dining room with built-in hutch, cathedral ceiling, great windows and access to maintenance-free covered deck that overlook beautiful Southbay Lake. In the kitchen you will find custom cabinets, large walk-in pantry, center island, granite countertops and stainless appliances including double wall oven and warming drawer. There is also a storage closet for extras and separate laundry room with plenty of built ins.(washer and dryer are included). This amazing property offers large master suite with dual vanities, natural stone shower, whirlpool tub and large walk-in closet. You will find everything you need ALL on the main floor. On the upper level that overlooks the dining room you will find 2 large bedrooms, full bath, large storage room and bonus room that could be used as a theater room, game room or kids play area. You will enjoy the wonderful walk-out basement with bedroom, exercise room, Jack-n-Jill bathroom, family room with gas fireplace, custom bar, ample storage, and stairs to garage allowing for easy access to storage rooms. In the 3-stall fully finished garage there are custom cabinets, half bath, floor drain and floor coating. This property is located on a private road that is gated and offers amazing landscaping and access to Southbay lake for your water enjoyment. Take some time to check out ALL this property has to offer. Call today and ''See the Possibilities''
This property is off market, which means it's not currently listed for sale or rent on Zillow. This may be different from what's available on other websites or public sources.



