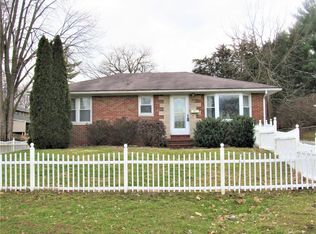Closed
Listing Provided by:
Shawna Aughenbaugh 618-772-2850,
Re/Max River Bend
Bought with: Wooff Realtors
$140,000
3817 Oscar Ave, Alton, IL 62002
2beds
832sqft
Single Family Residence
Built in 1960
9,321.84 Square Feet Lot
$141,800 Zestimate®
$168/sqft
$1,045 Estimated rent
Home value
$141,800
$126,000 - $159,000
$1,045/mo
Zestimate® history
Loading...
Owner options
Explore your selling options
What's special
Completely renovated and move-in ready, this 2-bedroom, 1-bath brick ranch in Alton offers modern upgrades, energy efficiency, and long-term savings. Recent renovations include new HVAC system (2021-2023), electrical and plumbing upgrades, remodeled kitchen and bath (2023), new appliances, cabinetry, and fixtures. Fresh flooring, doors, fixtures and paint throughout give the home a modern feel while the lighting and wiring add to it's efficiency. Additionally, property has a solar panel system (2023) that will be paid off at closing by the sellers, ensuring the next owner benefits from zero electric bills. Outside the property boosts a new roof and gutters(2022), updated siding, newly paved driveway, sidewalks, and patio (2023). Thoughtful landscaping improvements, really enhance the curb appeal and the functionality of the lot. With all the major updates completed, this home is truly turnkey and low maintenance! Make your appointment today for this stylish, energy efficient home!
Zillow last checked: 8 hours ago
Listing updated: April 28, 2025 at 05:39pm
Listing Provided by:
Shawna Aughenbaugh 618-772-2850,
Re/Max River Bend
Bought with:
Becky Berlingeri, 475.173872
Wooff Realtors
Source: MARIS,MLS#: 25009644 Originating MLS: Southwestern Illinois Board of REALTORS
Originating MLS: Southwestern Illinois Board of REALTORS
Facts & features
Interior
Bedrooms & bathrooms
- Bedrooms: 2
- Bathrooms: 1
- Full bathrooms: 1
- Main level bathrooms: 1
- Main level bedrooms: 2
Bedroom
- Features: Floor Covering: Luxury Vinyl Plank
- Level: Main
- Area: 110
- Dimensions: 10x11
Bedroom
- Features: Floor Covering: Luxury Vinyl Plank
- Level: Main
- Area: 121
- Dimensions: 11x11
Bathroom
- Features: Floor Covering: Luxury Vinyl Plank
- Level: Main
- Area: 45
- Dimensions: 5x9
Kitchen
- Features: Floor Covering: Luxury Vinyl Plank
- Level: Main
- Area: 165
- Dimensions: 15x11
Living room
- Features: Floor Covering: Luxury Vinyl Plank
- Level: Main
- Area: 221
- Dimensions: 17x13
Heating
- Forced Air, Natural Gas
Cooling
- Central Air, Electric
Appliances
- Included: Dryer, Electric Cooktop, Microwave, Refrigerator, Washer, Electric Water Heater
Features
- Basement: Full,Unfinished
- Has fireplace: No
Interior area
- Total structure area: 832
- Total interior livable area: 832 sqft
- Finished area above ground: 832
Property
Parking
- Total spaces: 1
- Parking features: Attached, Garage
- Attached garage spaces: 1
Features
- Levels: One
Lot
- Size: 9,321 sqft
- Dimensions: 70 x 133
Details
- Parcel number: 232081707204013
- Special conditions: Standard
Construction
Type & style
- Home type: SingleFamily
- Architectural style: Traditional,Ranch
- Property subtype: Single Family Residence
Materials
- Brick Veneer
Condition
- Year built: 1960
Utilities & green energy
- Sewer: Public Sewer
- Water: Public
Community & neighborhood
Location
- Region: Alton
- Subdivision: Milton Crest
Other
Other facts
- Listing terms: Cash,Conventional,FHA,VA Loan
- Ownership: Private
- Road surface type: Concrete
Price history
| Date | Event | Price |
|---|---|---|
| 4/17/2025 | Sold | $140,000+7.8%$168/sqft |
Source: | ||
| 3/12/2025 | Pending sale | $129,900$156/sqft |
Source: | ||
| 3/8/2025 | Listed for sale | $129,900+54.7%$156/sqft |
Source: | ||
| 1/12/2020 | Listing removed | $800$1/sqft |
Source: Brown Property Management | ||
| 1/4/2020 | Listed for rent | $800-5.9%$1/sqft |
Source: Brown Property Management | ||
Public tax history
| Year | Property taxes | Tax assessment |
|---|---|---|
| 2024 | $2,258 -12.5% | $33,780 +10.7% |
| 2023 | $2,581 +6.7% | $30,510 +10.6% |
| 2022 | $2,420 +1.9% | $27,580 +6.4% |
Find assessor info on the county website
Neighborhood: 62002
Nearby schools
GreatSchools rating
- 5/10East Elementary SchoolGrades: 3-5Distance: 1.5 mi
- 3/10Alton Middle SchoolGrades: 6-8Distance: 1.9 mi
- 4/10Alton High SchoolGrades: PK,9-12Distance: 3.6 mi
Schools provided by the listing agent
- Elementary: Alton Dist 11
- Middle: Alton Dist 11
- High: Alton
Source: MARIS. This data may not be complete. We recommend contacting the local school district to confirm school assignments for this home.

Get pre-qualified for a loan
At Zillow Home Loans, we can pre-qualify you in as little as 5 minutes with no impact to your credit score.An equal housing lender. NMLS #10287.
Sell for more on Zillow
Get a free Zillow Showcase℠ listing and you could sell for .
$141,800
2% more+ $2,836
With Zillow Showcase(estimated)
$144,636