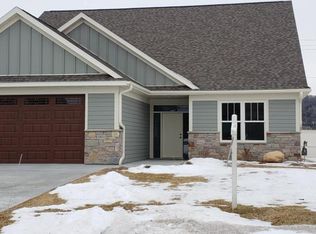Closed
$729,900
3817 Mayo Lake Rd SW, Rochester, MN 55902
3beds
1,848sqft
Single Family Residence
Built in 2020
7,405.2 Square Feet Lot
$745,200 Zestimate®
$395/sqft
$2,416 Estimated rent
Home value
$745,200
$678,000 - $812,000
$2,416/mo
Zestimate® history
Loading...
Owner options
Explore your selling options
What's special
Comfort, convenience and character! Here’s your chance to own the ideal patio home near Mayo Lake. This custom-built, 3 bedroom, 2 bath home is single-level living at its best. With an open floor plan and floor-to-ceiling windows, the spacious great room floods with natural light. The kitchen features high end countertops, tiled backsplash, stainless steel appliances and a large center island, perfect for cooking and entertaining. The LVP, tile and carpeted floors have been designed for low maintenance. The owners’ suite includes a large vanity, high end countertop, dual sinks, a private toilet space and a zero-entry shower. You’ll enjoy the convenient flow between the main bedroom, bathroom, walk-in closet and laundry room. No matter what the weather, you’ll stay cozy warm with the in-floor radiant, heat and gas fireplace too. The large, three-season porch has room for relaxing while the paver block patio and fire pit offer several options for outdoor entertainment. The heated garage includes a raised, dog wash station, cabinets, storage, and electric car charger. Benefit from HOA community access to Mayo Lake and a shared dock, with HOA dues covering common area landscaping & maintenance, as well as private road snow removal and upkeep. Enjoy the comfort and convenience this home has in store for you!
Zillow last checked: 8 hours ago
Listing updated: June 16, 2025 at 10:17am
Listed by:
Robin Gwaltney 507-259-4926,
Re/Max Results
Bought with:
Robin Gwaltney
Re/Max Results
Source: NorthstarMLS as distributed by MLS GRID,MLS#: 6675095
Facts & features
Interior
Bedrooms & bathrooms
- Bedrooms: 3
- Bathrooms: 2
- Full bathrooms: 1
- 3/4 bathrooms: 1
Bedroom 1
- Level: Main
Bedroom 2
- Level: Main
Bedroom 3
- Level: Main
Primary bathroom
- Level: Main
Bathroom
- Level: Main
Dining room
- Level: Main
Kitchen
- Level: Main
Laundry
- Level: Main
Living room
- Level: Main
Other
- Level: Main
Walk in closet
- Level: Main
Heating
- Forced Air, Fireplace(s)
Cooling
- Central Air
Appliances
- Included: Dishwasher, Disposal, Dryer, Exhaust Fan, Gas Water Heater, Microwave, Range, Refrigerator, Stainless Steel Appliance(s), Washer, Water Softener Owned
Features
- Basement: None
- Number of fireplaces: 1
Interior area
- Total structure area: 1,848
- Total interior livable area: 1,848 sqft
- Finished area above ground: 1,848
- Finished area below ground: 0
Property
Parking
- Total spaces: 2
- Parking features: Attached, Concrete, Electric Vehicle Charging Station(s), Garage, Garage Door Opener, Heated Garage, Storage
- Attached garage spaces: 2
- Has uncovered spaces: Yes
Accessibility
- Accessibility features: No Stairs External, No Stairs Internal
Features
- Levels: One
- Stories: 1
- Patio & porch: Enclosed
Lot
- Size: 7,405 sqft
- Dimensions: 120 x 60
Details
- Foundation area: 1848
- Parcel number: 640814079622
- Zoning description: Residential-Single Family
Construction
Type & style
- Home type: SingleFamily
- Property subtype: Single Family Residence
Materials
- Engineered Wood
- Roof: Age 8 Years or Less
Condition
- Age of Property: 5
- New construction: No
- Year built: 2020
Utilities & green energy
- Gas: Natural Gas
- Sewer: City Sewer/Connected
- Water: City Water/Connected
Community & neighborhood
Location
- Region: Rochester
- Subdivision: Reflections On Mayo Lake
HOA & financial
HOA
- Has HOA: Yes
- HOA fee: $1,800 annually
- Services included: Dock, Other
- Association name: Reflections on Mayo Lake HOA
- Association phone: 507-250-5618
Price history
| Date | Event | Price |
|---|---|---|
| 6/13/2025 | Sold | $729,900$395/sqft |
Source: | ||
| 3/8/2025 | Pending sale | $729,900$395/sqft |
Source: | ||
| 2/28/2025 | Listed for sale | $729,900+873.2%$395/sqft |
Source: | ||
| 6/7/2019 | Sold | $75,000$41/sqft |
Source: Public Record Report a problem | ||
| 9/1/2018 | Sold | $75,000$41/sqft |
Source: Public Record Report a problem | ||
Public tax history
| Year | Property taxes | Tax assessment |
|---|---|---|
| 2024 | $7,906 | $634,100 +4.8% |
| 2023 | -- | $605,100 +15.9% |
| 2022 | $6,008 +402.3% | $522,300 +19.6% |
Find assessor info on the county website
Neighborhood: 55902
Nearby schools
GreatSchools rating
- 7/10Bamber Valley Elementary SchoolGrades: PK-5Distance: 1.2 mi
- 9/10Mayo Senior High SchoolGrades: 8-12Distance: 3.7 mi
- 5/10John Adams Middle SchoolGrades: 6-8Distance: 4.2 mi
Schools provided by the listing agent
- Elementary: Bamber Valley
- Middle: John Adams
- High: Mayo
Source: NorthstarMLS as distributed by MLS GRID. This data may not be complete. We recommend contacting the local school district to confirm school assignments for this home.
Get a cash offer in 3 minutes
Find out how much your home could sell for in as little as 3 minutes with a no-obligation cash offer.
Estimated market value$745,200
Get a cash offer in 3 minutes
Find out how much your home could sell for in as little as 3 minutes with a no-obligation cash offer.
Estimated market value
$745,200
