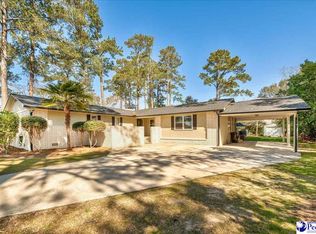Sold for $225,000
$225,000
3817 Masters Cir, Florence, SC 29501
3beds
1,678sqft
Single Family Residence
Built in 1965
0.47 Acres Lot
$240,000 Zestimate®
$134/sqft
$1,882 Estimated rent
Home value
$240,000
$223,000 - $257,000
$1,882/mo
Zestimate® history
Loading...
Owner options
Explore your selling options
What's special
Just what you've been looking for... a super cute updated residence just steps from the lake! This lovely, traditional ranch home has great personality and its design has great style. Walk into an airy floor plan that's very functional for living and entertaining. The interior palette offers very calming tones that let in tons of light. This home has several recent updates- primary en-suite and hall bath completely renovated, new interior paint and new flooring throughout (except in the flex room). Offering a spacious kitchen/breakfast area that opens around to the living/dining room and 3 spacious bedrooms, along with 2 baths. The primary bedroom is complete with an en-suite that ensures a private, tranquil space. As lovely as the inside is, the fenced backyard is an expansive open canvas. Enjoy many days of relaxing out back on your oversized .47 corner lot that is completely satisfying as you enjoy nature. The oversized 24X36 detached 2-car garage has concrete flooring, is wired and has a half bath- that's a true BONUS! This charming home does provide plenty of room and is super comfortable for any buyer that wants a home ideally positioned to enjoy the proximity of nearby restaurants, shopping, schools and the lake. There is just so much to L-O-V-E!! Can today, to set your appointment.
Zillow last checked: 8 hours ago
Listing updated: June 19, 2024 at 12:06pm
Listed by:
Vonda Sellers Ford 843-617-5190,
Era Leatherman Realty, Inc.
Bought with:
Renee W Yarborough, 38895
BHHS Burt Jordan Realtors
Source: Pee Dee Realtor Association,MLS#: 20240968
Facts & features
Interior
Bedrooms & bathrooms
- Bedrooms: 3
- Bathrooms: 2
- Full bathrooms: 2
Heating
- Central, Heat Pump
Cooling
- Central Air, Heat Pump
Appliances
- Included: Dishwasher, Dryer, Washer, Exhaust Fan, Microwave, Oven
- Laundry: Wash/Dry Cnctn.
Features
- Ceiling Fan(s), Shower, Walk-In Closet(s), Ceilings 8 Feet
- Flooring: Laminate, Tile, Vinyl
- Windows: Storm Window(s), Drapes/Curtains
- Attic: Pull Down Stairs
- Number of fireplaces: 1
- Fireplace features: 1 Fireplace, Great Room
Interior area
- Total structure area: 1,678
- Total interior livable area: 1,678 sqft
Property
Parking
- Total spaces: 2
- Parking features: Detached, Carport
- Garage spaces: 2
- Has carport: Yes
Features
- Exterior features: Storage
- Fencing: Fenced
Lot
- Size: 0.47 Acres
- Features: Corner Lot
Details
- Additional structures: Workshop
- Parcel number: 0075101022
Construction
Type & style
- Home type: SingleFamily
- Architectural style: Ranch
- Property subtype: Single Family Residence
Materials
- Brick Veneer, Frame
- Foundation: Crawl Space, Slab/Crawl Space
- Roof: Shingle
Condition
- Year built: 1965
Utilities & green energy
- Sewer: Septic Tank
- Water: Public
Community & neighborhood
Location
- Region: Florence
- Subdivision: Oakdale
Price history
| Date | Event | Price |
|---|---|---|
| 6/18/2024 | Sold | $225,000-5.1%$134/sqft |
Source: | ||
| 4/29/2024 | Pending sale | $237,000$141/sqft |
Source: | ||
| 4/9/2024 | Listed for sale | $237,000$141/sqft |
Source: | ||
| 4/1/2024 | Pending sale | $237,000$141/sqft |
Source: | ||
| 3/14/2024 | Listed for sale | $237,000+185.9%$141/sqft |
Source: | ||
Public tax history
| Year | Property taxes | Tax assessment |
|---|---|---|
| 2025 | $1,179 +77.7% | $223,551 +52.9% |
| 2024 | $664 +11% | $146,188 +28.3% |
| 2023 | $598 -3.2% | $113,903 |
Find assessor info on the county website
Neighborhood: 29501
Nearby schools
GreatSchools rating
- 9/10Carver Elementary SchoolGrades: K-5Distance: 4.6 mi
- 5/10Moore Intermediate SchoolGrades: 6-8Distance: 2.3 mi
- 7/10West Florence High SchoolGrades: 9-12Distance: 3.1 mi
Schools provided by the listing agent
- Elementary: Carver/Moore
- Middle: Sneed
- High: West Florence
Source: Pee Dee Realtor Association. This data may not be complete. We recommend contacting the local school district to confirm school assignments for this home.
Get pre-qualified for a loan
At Zillow Home Loans, we can pre-qualify you in as little as 5 minutes with no impact to your credit score.An equal housing lender. NMLS #10287.
Sell for more on Zillow
Get a Zillow Showcase℠ listing at no additional cost and you could sell for .
$240,000
2% more+$4,800
With Zillow Showcase(estimated)$244,800
