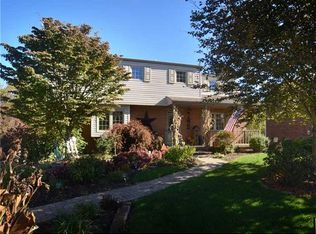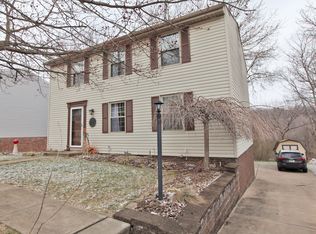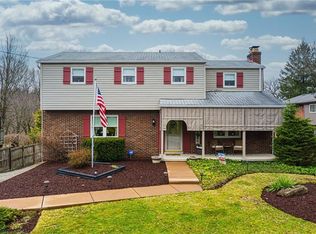Welcome to 3817 Logans Ferry Road in Plum Borough. This home is located near Route 286 Golden Mile on the business side of Plum Borough. Route 286 provides shopping, various banking opportunities, fast food restaurants and also dining experiences. This home is serviced by the Plum Borough School District. Route 286 leads to Route 22 which leads to the parkway and turnpike. An open entrance leads from the entry to the Living Room . A large window encourages natural light to freely enter this room. This room will provide the perfect atmosphere for the formal entertaining of family and friends. The abundant room size invites creativity for future furniture placement. Light tone carpeting and neutral wall color complete this living room. An oversized entrance invites your guests and you into this light and bright dining room where you will enjoy great holiday feasts and daily meals. A large window provides for the flow of natural light and a view of your rear yard. A lighted paddle fan chandelier provides for controlled illumination and air movement. The fully equipped kitchen is just a step away. The kitchen features abundant cabinets and neutral Formica counter top .A window above the sink encourages prolonged viewing of your rear yard and beyond. Appliances include a dishwasher, refrigerator and a gas range. A pantry is provided for your additional storage needs. Additional features include a lighted ceiling fan and neutral flooring. You will enjoy creating your family favorites in this kitchen . The Family room is just a step away from the kitchen . This room will be the focal point for your entertaining. Gleaming laminate flooring and neutral tinted wall color set the theme for this room. The fireplace will provide gentle illumination and warmth for that cozy feeling on those cold evenings. A beamed ceiling and large window overlooking the rear yard are additional features. For your guests convenience, a powder room is located a few steps away from the Family Room. As your day unwinds and retiring for the evening is on your mind, the Master Bedroom can be found on the upper level. This bedroom features a lighted ceiling fan, neutral carpeting and light toned wall color. Two closets provide ample space for your clothing and accessories. Adjoining this room is a bath which features a shower with ceramic tile, pedestal sink and neutral flooring. The upper level also includes three additional bedrooms and a full bath.
This property is off market, which means it's not currently listed for sale or rent on Zillow. This may be different from what's available on other websites or public sources.



