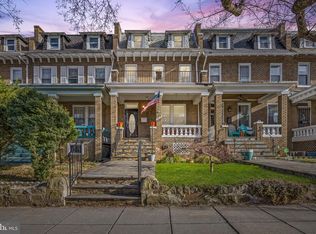Sold for $1,210,000 on 07/17/23
$1,210,000
3817 Kansas Ave NW, Washington, DC 20011
5beds
2,700sqft
Townhouse
Built in 1922
2,000 Square Feet Lot
$1,186,700 Zestimate®
$448/sqft
$5,115 Estimated rent
Home value
$1,186,700
$1.12M - $1.26M
$5,115/mo
Zestimate® history
Loading...
Owner options
Explore your selling options
What's special
If you’re looking for the perfect mix of house, location and community, you’ve found it! Welcome to 3817 Kansas Avenue NW, a renovated Petworth gem with 5 bedrooms, 4.5 bathrooms, great outdoor spaces, ample parking and so much more. You’re first greeted by the landscaped front yard and flagstone path and quintessential DC porch, where you can look forward to relaxing and catching up with neighbors. Inside, you’ll find the open concept main level with exposed brick accent wall, bright and welcoming kitchen and fresh paint throughout…and don’t miss the convenient powder room and spacious pantry. On the second level you’ll find the primary bedroom with its marble en suite bathroom and walk-in closet, as well as two more large bedrooms, a full bathroom and convenient laundry. Up a short flight of stairs you’ll find the fourth (of five) bedrooms, complete with walk-in closet, en suite bathroom and private deck with city views. The lower level features a kitchen, large bedroom, full bathroom and a walk-out to a covered patio and the rear yard. The deck off the kitchen is perfect for dining al fresco, your four-legged family member(s) will thank you for the pet-friendly turf, and you’ll appreciate the rolltop garage to access your off-street parking for 3+ cars. Only 3 blocks from Metro and close to multiple major bus lines, bike lanes and major arteries, you’ll be able to get to where you need to go easily (when you can be pried from your gorgeous new home). Grab groceries at multiple stores nearby or hit up the Petworth Community Market on Saturday. Three recreation centers and parks, the Upshur and Roosevelt HS pools and Rock Creek Park are all nearby. Say hello to Petworth and schedule your private showing today!
Zillow last checked: 8 hours ago
Listing updated: June 26, 2025 at 09:23am
Listed by:
Amber Harris 301-922-7355,
Keller Williams Capital Properties
Bought with:
Renee Peres, SP98359821
Compass
Source: Bright MLS,MLS#: DCDC2100418
Facts & features
Interior
Bedrooms & bathrooms
- Bedrooms: 5
- Bathrooms: 5
- Full bathrooms: 4
- 1/2 bathrooms: 1
- Main level bathrooms: 1
Heating
- Heat Pump, Electric
Cooling
- Central Air, Ceiling Fan(s), Ductless, Multi Units, Programmable Thermostat, Electric
Appliances
- Included: Electric Water Heater
Features
- Combination Kitchen/Dining
- Flooring: Hardwood, Ceramic Tile, Wood
- Basement: Rear Entrance,Full
- Number of fireplaces: 1
Interior area
- Total structure area: 2,700
- Total interior livable area: 2,700 sqft
- Finished area above ground: 2,700
Property
Parking
- Parking features: Driveway
- Has uncovered spaces: Yes
Accessibility
- Accessibility features: None
Features
- Levels: Four
- Stories: 4
- Pool features: None
Lot
- Size: 2,000 sqft
- Features: Unknown Soil Type
Details
- Additional structures: Above Grade
- Parcel number: 2904//0009
- Zoning: RF-1
- Special conditions: Standard
Construction
Type & style
- Home type: Townhouse
- Architectural style: Federal
- Property subtype: Townhouse
Materials
- Brick, Vinyl Siding
- Foundation: Other
Condition
- New construction: No
- Year built: 1922
Utilities & green energy
- Sewer: Public Septic, Public Sewer
- Water: Public
Community & neighborhood
Location
- Region: Washington
- Subdivision: Petworth
Other
Other facts
- Listing agreement: Exclusive Agency
- Ownership: Fee Simple
Price history
| Date | Event | Price |
|---|---|---|
| 7/17/2023 | Sold | $1,210,000+1.3%$448/sqft |
Source: | ||
| 6/21/2023 | Contingent | $1,195,000$443/sqft |
Source: | ||
| 6/15/2023 | Listed for sale | $1,195,000+25.8%$443/sqft |
Source: | ||
| 5/13/2015 | Sold | $949,900$352/sqft |
Source: Public Record | ||
| 4/11/2015 | Listed for sale | $949,900+9.3%$352/sqft |
Source: Capitol Asset LLC #DC8599697 | ||
Public tax history
| Year | Property taxes | Tax assessment |
|---|---|---|
| 2025 | $8,144 -0.3% | $1,047,950 -0.1% |
| 2024 | $8,172 -7.1% | $1,048,510 +1.3% |
| 2023 | $8,796 +4.4% | $1,034,800 +4.4% |
Find assessor info on the county website
Neighborhood: Sixteenth Street Heights
Nearby schools
GreatSchools rating
- 8/10Powell Elementary SchoolGrades: PK-5Distance: 0.3 mi
- 6/10MacFarland Middle SchoolGrades: 6-8Distance: 0.4 mi
- 4/10Roosevelt High School @ MacFarlandGrades: 9-12Distance: 0.3 mi
Schools provided by the listing agent
- District: District Of Columbia Public Schools
Source: Bright MLS. This data may not be complete. We recommend contacting the local school district to confirm school assignments for this home.

Get pre-qualified for a loan
At Zillow Home Loans, we can pre-qualify you in as little as 5 minutes with no impact to your credit score.An equal housing lender. NMLS #10287.
Sell for more on Zillow
Get a free Zillow Showcase℠ listing and you could sell for .
$1,186,700
2% more+ $23,734
With Zillow Showcase(estimated)
$1,210,434