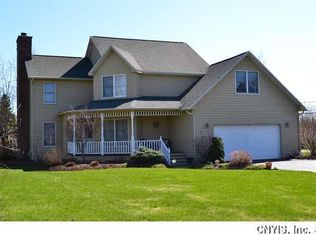Closed
$725,000
3817 Jordan Rd, Skaneateles, NY 13152
5beds
3,167sqft
Single Family Residence
Built in 1998
0.52 Acres Lot
$753,900 Zestimate®
$229/sqft
$3,759 Estimated rent
Home value
$753,900
$701,000 - $814,000
$3,759/mo
Zestimate® history
Loading...
Owner options
Explore your selling options
What's special
This bright village edge Colonial is spacious, welcoming, and has a great floor plan with space for all. The first floor boasts an open kitchen family room with gas fireplace, formal dining & living rooms, and a den/office. The eat-in kitchen has an abundance of cabinetry, an island with seating, sliders to the deck, and access to the 2 car garage and laundry area/closet. The 2nd floor includes a primary suite with an en-suite bathroom & walk-in closet, 3 additional bedrooms, and an expansive bonus area/bedroom over the garage. The lower level offers an additional 1,000+square feet of finished living space with high ceilings and an unfinished area perfect for storage. This property is just steps from the sidewalks and conveniently located just north of Austin Park.
Zillow last checked: 8 hours ago
Listing updated: July 24, 2025 at 08:33am
Listed by:
Romy Callahan 315-685-0111,
Howard Hanna Real Estate
Bought with:
Romy Callahan, 10301202279
Howard Hanna Real Estate
Source: NYSAMLSs,MLS#: S1604181 Originating MLS: Syracuse
Originating MLS: Syracuse
Facts & features
Interior
Bedrooms & bathrooms
- Bedrooms: 5
- Bathrooms: 3
- Full bathrooms: 2
- 1/2 bathrooms: 1
- Main level bathrooms: 1
Heating
- Gas, Forced Air
Cooling
- Central Air
Appliances
- Included: Dryer, Dishwasher, Gas Oven, Gas Range, Gas Water Heater, Microwave, Refrigerator, Washer
- Laundry: Main Level
Features
- Breakfast Bar, Den, Separate/Formal Dining Room, Entrance Foyer, Eat-in Kitchen, Separate/Formal Living Room, Home Office, Kitchen Island, Kitchen/Family Room Combo, Sliding Glass Door(s), Bath in Primary Bedroom
- Flooring: Carpet, Ceramic Tile, Hardwood, Varies, Vinyl
- Doors: Sliding Doors
- Basement: Full,Partially Finished,Sump Pump
- Number of fireplaces: 1
Interior area
- Total structure area: 3,167
- Total interior livable area: 3,167 sqft
Property
Parking
- Total spaces: 2
- Parking features: Attached, Garage, Garage Door Opener
- Attached garage spaces: 2
Features
- Levels: Two
- Stories: 2
- Patio & porch: Deck, Open, Porch
- Exterior features: Deck, Gravel Driveway
Lot
- Size: 0.52 Acres
- Dimensions: 120 x 190
- Features: Other, Rectangular, Rectangular Lot, See Remarks
Details
- Parcel number: 31508904500000030120010000
- Special conditions: Standard
Construction
Type & style
- Home type: SingleFamily
- Architectural style: Colonial
- Property subtype: Single Family Residence
Materials
- Vinyl Siding
- Foundation: Block, Poured
- Roof: Asphalt,Architectural,Shingle
Condition
- Resale
- Year built: 1998
Utilities & green energy
- Sewer: Septic Tank
- Water: Connected, Public
- Utilities for property: Electricity Connected, High Speed Internet Available, Water Connected
Community & neighborhood
Location
- Region: Skaneateles
Other
Other facts
- Listing terms: Cash,Conventional,VA Loan
Price history
| Date | Event | Price |
|---|---|---|
| 7/23/2025 | Sold | $725,000-6.5%$229/sqft |
Source: | ||
| 5/22/2025 | Contingent | $775,000$245/sqft |
Source: | ||
| 5/14/2025 | Listed for sale | $775,000+247.5%$245/sqft |
Source: | ||
| 2/24/2000 | Sold | $223,000+1015%$70/sqft |
Source: Public Record Report a problem | ||
| 11/19/1998 | Sold | $20,000$6/sqft |
Source: Public Record Report a problem | ||
Public tax history
| Year | Property taxes | Tax assessment |
|---|---|---|
| 2024 | -- | $333,800 |
| 2023 | -- | $333,800 |
| 2022 | -- | $333,800 |
Find assessor info on the county website
Neighborhood: 13152
Nearby schools
GreatSchools rating
- 7/10State Street Intermediate SchoolGrades: 3-5Distance: 0.5 mi
- 8/10Skaneateles Middle SchoolGrades: 6-8Distance: 0.8 mi
- 9/10Skaneateles Senior High SchoolGrades: 9-12Distance: 0.7 mi
Schools provided by the listing agent
- Elementary: Waterman Elementary
- Middle: Skaneateles Middle
- High: Skaneateles High
- District: Skaneateles
Source: NYSAMLSs. This data may not be complete. We recommend contacting the local school district to confirm school assignments for this home.
