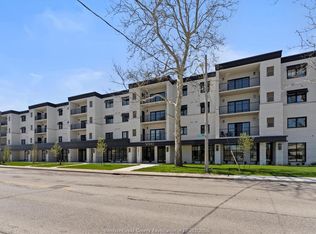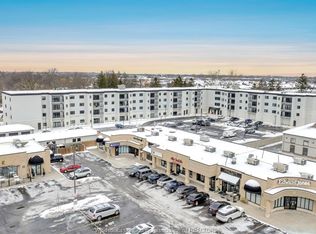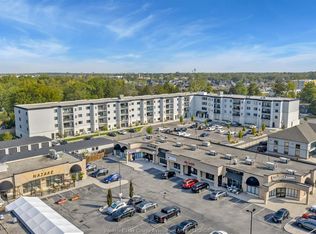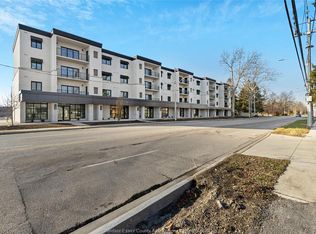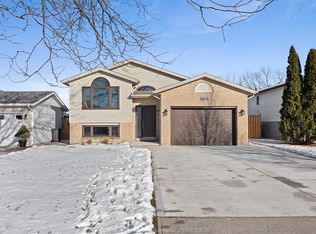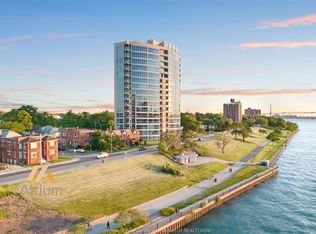Welcome to the sought after SoHo South Windsor. Newly constructed and never occupied, this Empire suite measures 1,388 SF and includes 2 bedrooms, 2 bathrooms, a garage and storage unit. This beautifully appointed unit boasts an open and spacious main living and dining area, modern Kitchen with quartz countertop end island, stainless steel appliances, luxury vinyl flooring, in-suite laundry end custom fixtures. Tons of windows and large patio doors allow for lots of natural light and balcony access. Large primary BR with elegant ensuite and walk-in closet. Secondary BR offers flexibility for use as an office or nursery complete with 3 piece bathroom. This secure building offers a Party Room, Fitness Centre and lounge area on each floor, Ideally located at Howard and Cabana in South Windsor. Just minutes to medical offices, pharmacies, grocery, fine dining, Devonshire Mall, EC Row, the 401, etc.
For sale
C$654,900
3817 Howard Ave #406, Windsor, ON N9E 3N8
2beds
1,388sqft
Apartment
Built in ----
-- sqft lot
$-- Zestimate®
C$472/sqft
C$561/mo HOA
What's special
Stainless steel appliancesIn-suite laundryTons of windowsLarge patio doorsNatural lightBalcony accessWalk-in closet
- 252 days |
- 27 |
- 0 |
Zillow last checked: 8 hours ago
Listing updated: August 25, 2025 at 03:12am
Listed by:
David Mady, Sales Person,
Royal Lepage Binder Real Estate Brokerage
Source: Windsor-Essex County AOR,MLS®#: 25007569 Originating MLS®#: Windsor-Essex County Association of REALTORS®
Originating MLS®#: Windsor-Essex County Association of REALTORS®
Facts & features
Interior
Bedrooms & bathrooms
- Bedrooms: 2
- Bathrooms: 2
- Full bathrooms: 2
Heating
- Natural Gas, Furnace
Cooling
- Central Air
Appliances
- Included: Dishwasher, Fridge & Stove, Microwave Range Hood Combo, Washer/Dryer, Electric Water Heater
- Laundry: In Unit
Features
- Walk-In Closet(s)
- Basement: Development (None)
Interior area
- Total structure area: 1,388
- Total interior livable area: 1,388 sqft
Property
Parking
- Parking features: Garage, Assigned Visitor Parking
- Details: Designated Parking Spot Level 1: 1, Designated Space 1: G29, Designated Space 2:
Features
- Stories: 1
- Exterior features: One Balcony
Lot
- Features: Acreage Info (Unknown)
Details
- Zoning: RES
Construction
Type & style
- Home type: Condo
- Property subtype: Apartment
- Attached to another structure: Yes
Materials
- Brick, Concrete, Stucco
- Foundation: Concrete Perimeter
Utilities & green energy
- Sewer: Sanitary, Storm
- Water: Municipal Water
- Utilities for property: Water Connected, Sewer Connected, Sewer 2 Connected
Community & HOA
Community
- Features: Elevator, Fitness Center, Party Room
HOA
- Services included: Caretaker, Maintenance Structure, Maintenance Grounds, Other, See Remarks, Property Management, Recreational Facilities, Water
- HOA fee: C$561 monthly
Location
- Region: Windsor
Financial & listing details
- Price per square foot: C$472/sqft
- Date on market: 4/4/2025
- Ownership: Condominium
David Mady, Sales Person
(226) 350-1110
By pressing Contact Agent, you agree that the real estate professional identified above may call/text you about your search, which may involve use of automated means and pre-recorded/artificial voices. You don't need to consent as a condition of buying any property, goods, or services. Message/data rates may apply. You also agree to our Terms of Use. Zillow does not endorse any real estate professionals. We may share information about your recent and future site activity with your agent to help them understand what you're looking for in a home.
Price history
Price history
| Date | Event | Price |
|---|---|---|
| 12/5/2025 | Listed for rent | C$3,200C$2/sqft |
Source: | ||
| 4/4/2025 | Listed for sale | C$654,900C$472/sqft |
Source: | ||
Public tax history
Public tax history
Tax history is unavailable.Climate risks
Neighborhood: South Windsor
Nearby schools
GreatSchools rating
- 4/10Detroit Academy Of Arts And SciencesGrades: K-5Distance: 5.7 mi
- 3/10Way MichiganGrades: 6-12Distance: 5.6 mi
- 6/10University Preparatory Science And Math (Psad) High SchoolGrades: 9-12Distance: 5.5 mi
- Loading
