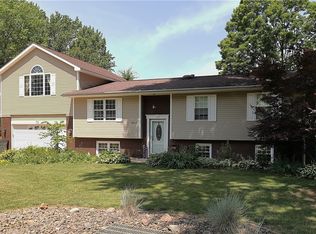Sold for $275,000
$275,000
3817 Gay Rd, Erie, PA 16510
4beds
1,956sqft
Single Family Residence
Built in 1969
0.57 Acres Lot
$306,800 Zestimate®
$141/sqft
$2,543 Estimated rent
Home value
$306,800
$255,000 - $368,000
$2,543/mo
Zestimate® history
Loading...
Owner options
Explore your selling options
What's special
Classic custom built two story! A great family home, the 1st Floor features a spacious living rm. W/ WBFP, wall of bookcases, built-in entertainment center, and French doors to a screened patio. A formal dining room , and an office W/ great work space, or can be converted to a den. The spacious eat-in Kitchen features an abundance of cabinets, desk area, and extra pantry storage, and SS appliances. The 2nd Fl. offers Master Bdrm. W/ Full bath, and an additional 3 Bedroom's, One has laundry located in closet. 2nd floor bath completely remodeled with walk in shower. The full clean basement has French drains installed in 2023 and includes a slate pool table. This gracious home is located on a landscaped double lot, nature lovers will love the flower gardens & trees that add to the privacy of this home! Lot frontage is telephone pole to telephone pole.
Zillow last checked: 8 hours ago
Listing updated: October 24, 2024 at 06:43am
Listed by:
Linda Miklinski (814)898-3558,
RE/MAX Real Estate Group East
Bought with:
Maggie Runstedler, RS348581
Agresti Real Estate
Source: GEMLS,MLS#: 178274Originating MLS: Greater Erie Board Of Realtors
Facts & features
Interior
Bedrooms & bathrooms
- Bedrooms: 4
- Bathrooms: 3
- Full bathrooms: 2
- 1/2 bathrooms: 1
Primary bedroom
- Level: Second
- Dimensions: 11x13
Bedroom
- Description: Laundry Hook-Up
- Level: Second
- Dimensions: 9x10
Bedroom
- Level: Second
- Dimensions: 13x13
Bedroom
- Level: Second
- Dimensions: 12x14
Primary bathroom
- Level: Second
Dining room
- Level: First
- Dimensions: 13x15
Other
- Level: Second
Half bath
- Level: First
Kitchen
- Description: Eatin
- Level: First
- Dimensions: 16x20
Living room
- Description: French Doors
- Level: First
- Dimensions: 16x26
Office
- Description: Builtins
- Level: First
- Dimensions: 13x12
Heating
- Forced Air, Gas
Cooling
- Central Air
Appliances
- Included: Dishwasher, Electric Oven, Electric Range, Microwave, Refrigerator, Dryer, Washer
Features
- Window Treatments
- Flooring: Carpet
- Windows: Drapes
- Basement: Full
- Number of fireplaces: 1
- Fireplace features: Wood Burning
Interior area
- Total structure area: 1,956
- Total interior livable area: 1,956 sqft
Property
Parking
- Total spaces: 2
- Parking features: Attached, Garage Door Opener
- Attached garage spaces: 2
- Has uncovered spaces: Yes
Features
- Levels: Two
- Stories: 2
- Patio & porch: Patio
- Exterior features: Paved Driveway, Patio
Lot
- Size: 0.57 Acres
- Dimensions: 200 x 125 x 0 x 0
- Features: Landscaped, Trees
Details
- Parcel number: 27055213.0043.00
- Zoning description: Residential
Construction
Type & style
- Home type: SingleFamily
- Architectural style: Two Story
- Property subtype: Single Family Residence
Materials
- Aluminum Siding, Brick
- Roof: Asphalt
Condition
- Good Condition,Resale
- Year built: 1969
Utilities & green energy
- Sewer: Public Sewer
- Water: Public
Community & neighborhood
Location
- Region: Erie
HOA & financial
Other fees
- Deposit fee: $10,000
Other
Other facts
- Listing terms: Conventional
- Road surface type: Paved
Price history
| Date | Event | Price |
|---|---|---|
| 10/22/2024 | Sold | $275,000-6.8%$141/sqft |
Source: GEMLS #178274 Report a problem | ||
| 9/27/2024 | Pending sale | $295,000$151/sqft |
Source: GEMLS #178274 Report a problem | ||
| 9/9/2024 | Price change | $295,000-4.8%$151/sqft |
Source: GEMLS #178274 Report a problem | ||
| 8/2/2024 | Listed for sale | $310,000$158/sqft |
Source: GEMLS #178274 Report a problem | ||
Public tax history
| Year | Property taxes | Tax assessment |
|---|---|---|
| 2025 | $5,124 +2.9% | $179,880 |
| 2024 | $4,982 +8% | $179,880 |
| 2023 | $4,611 +2.8% | $179,880 |
Find assessor info on the county website
Neighborhood: Northwest Harborcreek
Nearby schools
GreatSchools rating
- 6/10Rolling Ridge El SchoolGrades: K-6Distance: 0.9 mi
- 7/10Harbor Creek Junior High SchoolGrades: 7-8Distance: 3.2 mi
- 6/10Harbor Creek Senior High SchoolGrades: 9-12Distance: 3.2 mi
Schools provided by the listing agent
- District: Harborcreek
Source: GEMLS. This data may not be complete. We recommend contacting the local school district to confirm school assignments for this home.

Get pre-qualified for a loan
At Zillow Home Loans, we can pre-qualify you in as little as 5 minutes with no impact to your credit score.An equal housing lender. NMLS #10287.
