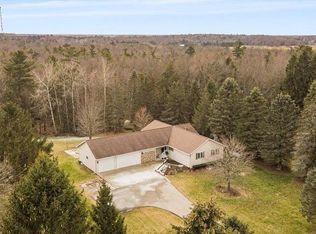COUNTRY HOME TAKE ME HOME is what you will be singing when you drive up to this ranch home nestled on 1.76 acres just NW of Two Rivers. Built in 1976, enjoy an EXTRA 20x24 detached garage besides the att 2 car. HUGE country kitchen w/laundry hookups or casual dining area, endless wall of cabinets & comes with appliances. Formal dining w/closet, living room w/large window. 1st floor family room w/gas fireplace & patio doors to a deck and very deep backyard into the woods. Master suite w/shower, 2 other bedrooms w/full bath. LL has BIG rec room, guest room and storage. Needs cosmetic updating.
This property is off market, which means it's not currently listed for sale or rent on Zillow. This may be different from what's available on other websites or public sources.
