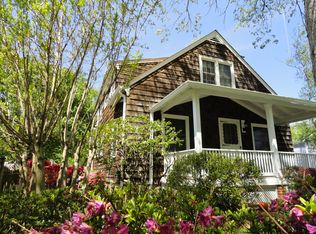Sold for $1,385,000 on 06/18/24
$1,385,000
3817 Decatur Ave, Kensington, MD 20895
5beds
3,840sqft
Single Family Residence
Built in 1967
0.29 Acres Lot
$1,364,400 Zestimate®
$361/sqft
$4,535 Estimated rent
Home value
$1,364,400
$1.26M - $1.49M
$4,535/mo
Zestimate® history
Loading...
Owner options
Explore your selling options
What's special
Welcome to 3817 Decatur! Beautifully built and constructed 3900+ SF custom home located near the heart of Kensington with great access to Rock Creek Park/Beach Drive, Bethesda, Wheaton, Rockville, and DC. This home sits on an oversized .29 acre lot, very rare within Kensington and this close to the beltway, and offers plenty of usable space to spread out, enjoy, and entertain! Inside the home you'll be greeted with plenty of natural light and a host of luxuries including Thermador appliances, a walk-in pantry and mudroom with built-in storage, a gas fireplace with custom wood surround and 9' ceilings. Once you work your way up to the master bedroom you'll appreciate his and her walk in closets with built in shelving, a 5 fixture bathroom with thermostat controlled heated floors and a large recessed overhead rain shower fixture with multiple settings. The upstairs laundry room comes fully equipped with plenty of storage, a large porcelain farm sink, and brand new oversized LG washer and dryer machines. The remaining three bedrooms on the 2nd floor all feature large closets, oversized windows, and plenty of wall space for furniture and decorations. The lower level is an added bonus with over 90% being finished to accommodate a large 5th bedroom, full bathroom, separate storage, and large living area! For more storage space step into the oversized 1 car garage already pre-wired to accommodate EV car charging. The high ceilings leave the potential to add overhead storage or even a loft down the line making for the ultimate work area or bonus space. Don't hesitate to schedule a tour and come walk one of the greatest values in Kensington before its too late!
Zillow last checked: 8 hours ago
Listing updated: June 18, 2024 at 09:34am
Listed by:
David Alvarado 240-997-9506,
Fairfax Realty Premier
Bought with:
Joe Barlia
TTR Sotheby's International Realty
Thomas Kolker, 5022608
TTR Sotheby's International Realty
Source: Bright MLS,MLS#: MDMC2129206
Facts & features
Interior
Bedrooms & bathrooms
- Bedrooms: 5
- Bathrooms: 4
- Full bathrooms: 3
- 1/2 bathrooms: 1
- Main level bathrooms: 1
Basement
- Area: 875
Heating
- Forced Air, Central, Natural Gas
Cooling
- Central Air, Electric
Appliances
- Included: Microwave, Dishwasher, Disposal, Dryer, Exhaust Fan, Double Oven, Oven/Range - Gas, Range Hood, Refrigerator, Six Burner Stove, Stainless Steel Appliance(s), Washer, Water Heater, Gas Water Heater
- Laundry: Upper Level
Features
- Combination Kitchen/Living, Open Floorplan, Kitchen - Gourmet, Kitchen Island, Pantry, Recessed Lighting, Soaking Tub, Primary Bath(s), Store/Office, 9'+ Ceilings
- Flooring: Engineered Wood, Luxury Vinyl
- Doors: Sliding Glass
- Windows: Double Pane Windows, Casement
- Basement: Connecting Stairway,Partial,Finished,Improved,Interior Entry
- Has fireplace: No
Interior area
- Total structure area: 4,148
- Total interior livable area: 3,840 sqft
- Finished area above ground: 3,035
- Finished area below ground: 805
Property
Parking
- Total spaces: 5
- Parking features: Garage Faces Front, Garage Door Opener, Inside Entrance, Oversized, Concrete, Attached, Driveway
- Attached garage spaces: 1
- Uncovered spaces: 4
- Details: Garage Sqft: 238
Accessibility
- Accessibility features: None
Features
- Levels: Three
- Stories: 3
- Patio & porch: Deck, Patio
- Pool features: None
- Fencing: Full,Privacy
Lot
- Size: 0.29 Acres
Details
- Additional structures: Above Grade, Below Grade
- Parcel number: 161301129171
- Zoning: R60
- Special conditions: Standard
Construction
Type & style
- Home type: SingleFamily
- Architectural style: Craftsman
- Property subtype: Single Family Residence
Materials
- Frame
- Foundation: Block, Slab
- Roof: Architectural Shingle
Condition
- Excellent
- New construction: No
- Year built: 1967
- Major remodel year: 2024
Utilities & green energy
- Sewer: Public Sewer
- Water: Public
Community & neighborhood
Location
- Region: Kensington
- Subdivision: North Kensington
Other
Other facts
- Listing agreement: Exclusive Right To Sell
- Listing terms: Cash,Conventional
- Ownership: Fee Simple
Price history
| Date | Event | Price |
|---|---|---|
| 6/18/2024 | Sold | $1,385,000-1.1%$361/sqft |
Source: | ||
| 5/17/2024 | Contingent | $1,399,900$365/sqft |
Source: | ||
| 5/8/2024 | Listed for sale | $1,399,900+278.4%$365/sqft |
Source: | ||
| 3/31/2023 | Sold | $370,000$96/sqft |
Source: Public Record Report a problem | ||
Public tax history
| Year | Property taxes | Tax assessment |
|---|---|---|
| 2025 | $12,303 +11.1% | $1,089,333 +13.3% |
| 2024 | $11,070 +115.3% | $961,600 +115.5% |
| 2023 | $5,142 +5.8% | $446,300 +1.4% |
Find assessor info on the county website
Neighborhood: North Kensington
Nearby schools
GreatSchools rating
- 4/10Rock View Elementary SchoolGrades: PK-5Distance: 0.4 mi
- 5/10Newport Mill Middle SchoolGrades: 6-8Distance: 0.7 mi
- 7/10Albert Einstein High SchoolGrades: 9-12Distance: 0.6 mi
Schools provided by the listing agent
- Elementary: Rock View
- Middle: Newport Mill
- High: Albert Einstein
- District: Montgomery County Public Schools
Source: Bright MLS. This data may not be complete. We recommend contacting the local school district to confirm school assignments for this home.

Get pre-qualified for a loan
At Zillow Home Loans, we can pre-qualify you in as little as 5 minutes with no impact to your credit score.An equal housing lender. NMLS #10287.
Sell for more on Zillow
Get a free Zillow Showcase℠ listing and you could sell for .
$1,364,400
2% more+ $27,288
With Zillow Showcase(estimated)
$1,391,688