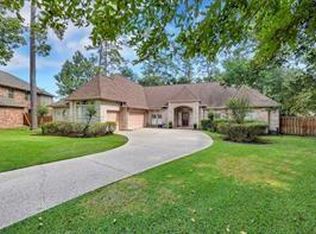Fabulous Camillo single story home located at the front of Walden
1960 square feet OPEN floor plan with a HUGE open family room to gourmet kitchen, 3 bedrooms PLUS a study/formal dining or playroom option, 2 full baths, 2 car garage and a large covered back porch! Home features wood plank tile, stainless steel appliances, epoxy garage floor, granite countertops, upgraded cabinets, breakfast bar, kitchen breakfast area, fireplace, high ceilings, blinds, ceiling fans in all bedrooms and family room, sprinkler system, and fenced backyard. Master suite features plenty of windows and a granite vanity with 2 sinks, garden tub w/ separate shower, and a spacious walk-in closet. Walden amenities include 2 boats launches w/ a fishing pier, swimming pools, exercise facility, playground, and jogging/walking paths. Come live the Lake Life in Montgomery ISD!
Copyright notice - Data provided by HAR.com 2022 - All information provided should be independently verified.
House for rent
$2,000/mo
3817 Breckenridge Dr, Montgomery, TX 77356
3beds
1,960sqft
Price may not include required fees and charges.
Singlefamily
Available now
No pets
Electric, ceiling fan
Electric dryer hookup laundry
2 Attached garage spaces parking
Natural gas, fireplace
What's special
Open floor planHigh ceilingsStainless steel appliancesGranite countertopsHuge open family roomPlenty of windowsUpgraded cabinets
- 47 days
- on Zillow |
- -- |
- -- |
Travel times
Start saving for your dream home
Consider a first time home buyer savings account designed to grow your down payment with up to a 6% match & 4.15% APY.
Facts & features
Interior
Bedrooms & bathrooms
- Bedrooms: 3
- Bathrooms: 3
- Full bathrooms: 2
- 1/2 bathrooms: 1
Heating
- Natural Gas, Fireplace
Cooling
- Electric, Ceiling Fan
Appliances
- Included: Dishwasher, Microwave, Oven, Stove, Washer
- Laundry: Electric Dryer Hookup, In Unit, Washer Hookup
Features
- All Bedrooms Down, Ceiling Fan(s), High Ceilings, Walk In Closet, Walk-In Closet(s)
- Flooring: Tile
- Has fireplace: Yes
Interior area
- Total interior livable area: 1,960 sqft
Property
Parking
- Total spaces: 2
- Parking features: Attached, Covered
- Has attached garage: Yes
- Details: Contact manager
Features
- Stories: 1
- Exterior features: All Bedrooms Down, Architecture Style: Traditional, Attached, Cleared, ENERGY STAR Qualified Appliances, Electric Dryer Hookup, Heating: Gas, High Ceilings, Insulated/Low-E windows, Lot Features: Cleared, Subdivided, Pets - No, Subdivided, Walk In Closet, Walk-In Closet(s), Washer Hookup, Wood Burning
Details
- Parcel number: 94551707500
Construction
Type & style
- Home type: SingleFamily
- Property subtype: SingleFamily
Condition
- Year built: 2020
Community & HOA
Location
- Region: Montgomery
Financial & listing details
- Lease term: Long Term,12 Months
Price history
| Date | Event | Price |
|---|---|---|
| 6/23/2025 | Price change | $2,000-4.8%$1/sqft |
Source: | ||
| 5/9/2025 | Listed for rent | $2,100+13.5%$1/sqft |
Source: | ||
| 9/3/2020 | Listing removed | $1,850$1/sqft |
Source: C 4 Realty LLC. #85541922 | ||
| 8/15/2020 | Listed for rent | $1,850$1/sqft |
Source: C 4 Realty LLC. #85541922 | ||
| 8/7/2020 | Listing removed | $253,000$129/sqft |
Source: Pryor Properties #58252044 | ||
![[object Object]](https://photos.zillowstatic.com/fp/553efc344b100bd4c4903e1590145ff9-p_i.jpg)
