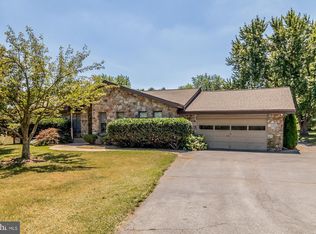***DRASTICALLY REDUCED***~Bring your most meticulous buyers! Owner has left no stone unturned with this custom built estate. Property includes an all brick main house with 2-car garage (~24 x ~24), as well as a ~40x~25 all brick pool house/Carriage house with an additional un-finished basement AND 2-car garage. Attention to detail is evident from the moment you walk in the door! You cannot find value to match the energy savings here, as the owner has invested in high quality insulation (R19) and (R6) sheathing, as well as (R13) insulated interior walls. The roof was also replaced in 2003 by S&K Roofing with 30-year shingles. Further energy saving features include Andersen Thermopane Windows, Andersen storm windows, dual-zone heating with high efficiency Carrier heat pumps that include (2) programmable thermostats, in addition to a whole house fan. Upon entering the home, the stunning oak hardwood floors and staircase greet you as the natural light surrounds you. 3 nicely sized bedrooms are upstairs with 2 full baths, 1 additional bedroom on the main level, along with a powder room. The upper level features a master bedroom suite with 2 walk-in closets, one of which is lined with cedar. You most certainly will enjoy the warmth of the flash heaters in the master bedroom suite and the personal space of double vanities. This kitchen wows with stainless steel appliances, granite countertops, ceramic floors and an inviting wood stove. The separate dining room flows nicely through to the kitchen for ease of transferring food and guests and is just a few steps away from the cozy living room. An unfinished basement awaits your imagination with 3 separate entrances, and a rough-in for a bath. Convenience features abound here like the 3-level laundry chute, gas fireplace in living room, basement root cellar and underground dog fence. **Expansive 5.5+ acres**Horses welcome!** Or enjoy the view of your neighbors horses from your oasis. Behind your main house you will find your ~
This property is off market, which means it's not currently listed for sale or rent on Zillow. This may be different from what's available on other websites or public sources.
