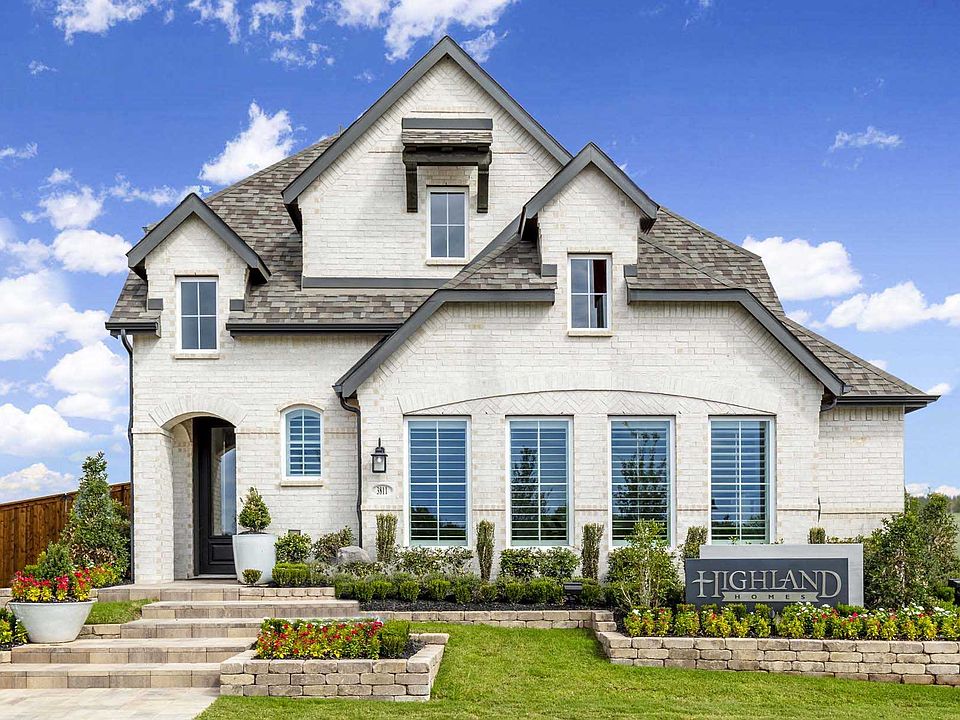MLS# 20788872 - Built by Highland Homes - June completion! ~ The new Preston floor plan features 4 bedrooms, 2 and a half baths with Built-in Desk with bookshelves, Powder ilo Storage, Primary Bath - Freestanding Tub with Shower, Stone Accent, Rear Brick and 2 car garage!
New construction
Special offer
$349,900
3816 Talisker Blvd, Sherman, TX 75090
4beds
1,920sqft
Single Family Residence
Built in 2024
4,791 sqft lot
$348,900 Zestimate®
$182/sqft
$100/mo HOA
- 153 days
- on Zillow |
- 165 |
- 14 |
Zillow last checked: 7 hours ago
Listing updated: May 01, 2025 at 06:13pm
Listed by:
Ben Caballero caballero@homesusa.com,
Highland Homes Realty 888-524-3182
Source: NTREIS,MLS#: 20788872
Travel times
Schedule tour
Select your preferred tour type — either in-person or real-time video tour — then discuss available options with the builder representative you're connected with.
Select a date
Facts & features
Interior
Bedrooms & bathrooms
- Bedrooms: 4
- Bathrooms: 3
- Full bathrooms: 2
- 1/2 bathrooms: 1
Primary bedroom
- Level: First
- Dimensions: 12 x 15
Bedroom
- Level: First
- Dimensions: 10 x 11
Bedroom
- Level: First
- Dimensions: 10 x 11
Bedroom
- Level: First
- Dimensions: 10 x 11
Bonus room
- Level: First
- Dimensions: 10 x 8
Dining room
- Level: First
- Dimensions: 10 x 10
Kitchen
- Features: Built-in Features, Eat-in Kitchen, Kitchen Island, Pantry, Stone Counters, Walk-In Pantry
- Level: First
- Dimensions: 15 x 10
Living room
- Level: First
- Dimensions: 15 x 17
Utility room
- Level: First
- Dimensions: 6 x 5
Heating
- Central, Electric, ENERGY STAR Qualified Equipment, Heat Pump
Cooling
- Central Air, Ceiling Fan(s), Electric, ENERGY STAR Qualified Equipment
Appliances
- Included: Gas Cooktop, Gas Oven, Microwave, Tankless Water Heater
Features
- Eat-in Kitchen, Kitchen Island, Open Floorplan, Pantry, Smart Home, Vaulted Ceiling(s), Walk-In Closet(s)
- Flooring: Carpet, Ceramic Tile, Luxury Vinyl Plank
- Has basement: No
- Number of fireplaces: 1
- Fireplace features: Gas Log
Interior area
- Total interior livable area: 1,920 sqft
Video & virtual tour
Property
Parking
- Total spaces: 4
- Parking features: Door-Single, Garage Faces Front
- Attached garage spaces: 2
- Carport spaces: 2
Features
- Levels: One
- Stories: 1
- Patio & porch: Covered
- Pool features: None
- Fencing: Back Yard
Lot
- Size: 4,791 sqft
Details
- Parcel number: 437402
Construction
Type & style
- Home type: SingleFamily
- Architectural style: Traditional,Detached
- Property subtype: Single Family Residence
Materials
- Brick
- Foundation: Brick/Mortar
- Roof: Composition
Condition
- New construction: Yes
- Year built: 2024
Details
- Builder name: Highland Homes
Utilities & green energy
- Sewer: Public Sewer
- Water: Public
- Utilities for property: Natural Gas Available, Sewer Available, Separate Meters, Water Available
Green energy
- Energy efficient items: Appliances, Construction, HVAC, Insulation, Lighting
- Water conservation: Efficient Hot Water Distribution, Low-Flow Fixtures
Community & HOA
Community
- Features: Playground, Park, Trails/Paths, Community Mailbox, Curbs, Sidewalks
- Security: Carbon Monoxide Detector(s), Fire Sprinkler System, Security Service, Wireless
- Subdivision: Bel Air Village: 40ft. lots
HOA
- Has HOA: Yes
- Services included: All Facilities, Association Management
- HOA fee: $300 quarterly
- HOA name: Essex Management
- HOA phone: 972-428-2030
Location
- Region: Sherman
Financial & listing details
- Price per square foot: $182/sqft
- Tax assessed value: $51,340
- Annual tax amount: $3,469
- Date on market: 12/2/2024
About the community
Welcome home to Sherman's newest 280-acre master-planned community, Bel Air Village. This boutique neighborhood features exciting amenities including an event lawn, outdoor workout space and dog park. Conveniently located off US 75, residents have easy access to local favorites such as Lake Texoma and the 83-acre Herman Baker Park. Experience all that Sherman has to offer by shopping and dining downtown and attending local community events. Homes in Bel Air are zoned to Sherman ISD which includes the brand-new Sherman High School.
3.99% 1st Year Rate Promo Limited Time Savings!
Save with Highland HomeLoans! 3.99% 1st year rate promo. 6.032% APR. See Sales Counselor for complete details.Source: Highland Homes

