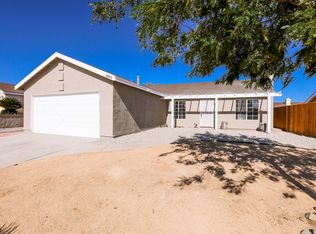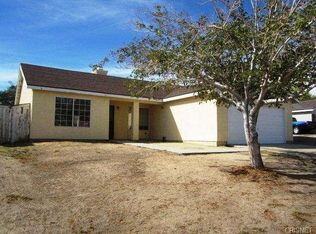Stunning Updated 3 Bedroom Home Located On a Cul-sac With an Easy Commute To Edwards Air Force Base. Enter to a Bright Open Living Room/Dining Room With Laminate Flooring Which Flows Right Into The Kitchen. Beautiful Open Kitchen With Granite Counter Tops, Farmhouse Sink & Backsplash to Compliment The Kitchen. Enjoy A Relaxing Evening By The Fireplace in The Living Room~Perfect Spot For Entertaining In This Open Concept Layout. Large Primary Bedroom Featuring A Sliding Door That Leads To The Large Backyard Which Features Low Maintenance Hardscape. The Primary Bedroom Has An Attached Bath With Dual Sink Vanity & Walk In Shower & 2 Spacious Closets. Spacious Secondary Bedrooms Are Perfect For An Office Or Bedroom. There Is Guest Bathroom With A Bathtub/Shower Combination. The Low Maintenance Front Yard Is Fenced & Has A Cozy Porch To Enjoy The Sunsets. Attached 2 Car Garage With Direct Access To The House.
This property is off market, which means it's not currently listed for sale or rent on Zillow. This may be different from what's available on other websites or public sources.

