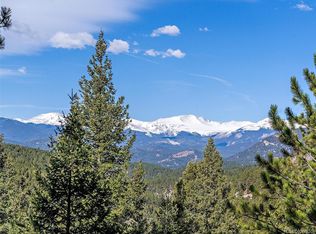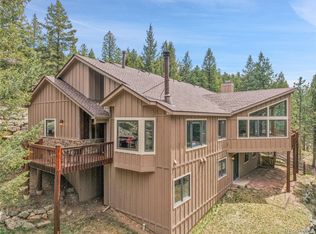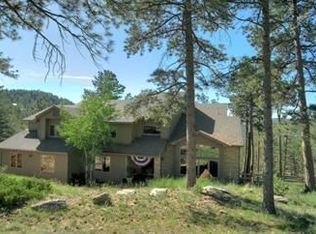Sold for $1,700,000
$1,700,000
3816 Spring Valley Trail, Evergreen, CO 80439
4beds
4,549sqft
Single Family Residence
Built in 1995
3.69 Acres Lot
$1,648,600 Zestimate®
$374/sqft
$5,972 Estimated rent
Home value
$1,648,600
$1.55M - $1.76M
$5,972/mo
Zestimate® history
Loading...
Owner options
Explore your selling options
What's special
Experience tranquility in custom home designed to take advantage of its unique quiet and private setting in the gated community of The Overlook. Close-in location and natural treed oasis epitomizes the Evergreen lifestyle. Tucked into a story-book setting of rock outcroppings and mature aspen/pine, the updated well-conceived interior provides an open floor plan with walls of glass framing the natural landscape. Sophisticated-mountain casual look features hickory floors, glass paneled stairways, quartz and granite countertops plus bamboo cabinetry in the sleek central kitchen. Remodeled with 2nd sink, Dacor 5 burner gas cooktop, Kitchen Aid double convection ovens plus 40" refrigerator its built-in leathered granite circular bar adjoins a large breakfast nook and opens to vaulted family room with granite surround gas fireplace. One of many synthetic decks is accessible from the kitchen including a sky-lit covered area with hot tub plus gas grill partition. Main level guest suite with walk-in closet and remodeled 3/4 bath accesses the south-facing deck and can double as a 2nd office. Framing ubiquitous rocks and trees, an immense picture window enhances the formal dining room while the lofty living room is great space for entertaining. Powder bath and laundry complete the main level. Upstairs the primary suite imparts life among the treetops with its own deck plus Elfa organizers in walk-in closet. Spa-inspired bath is finished with under-lit espresso cabinets, soaking tub and steam shower. Office looks out to the private setting. Children's wing has two good-sized bedrooms sharing a study area and a 3/4 tiled/granite bath with rainfall shower door. Library loft features movable bookshelves - a great multi-purpose space. Walk-out bonus room has cork floor making an ideal gym or play room. Heated workshop has three 200 volt circuits. 2023 hail resistant composition roof; circulating hot water system; advanced treatment septic; ultra-violet water treatment; dog run.
Zillow last checked: 8 hours ago
Listing updated: June 02, 2025 at 08:25am
Listed by:
Jennifer Davenport 303-919-4891 jdavenport@livsothebysrealty.com,
LIV Sotheby's International Realty,
Emily Henderson 303-717-3418,
LIV Sotheby's International Realty
Bought with:
Jennifer Davenport, 318021
LIV Sotheby's International Realty
Source: REcolorado,MLS#: 7670406
Facts & features
Interior
Bedrooms & bathrooms
- Bedrooms: 4
- Bathrooms: 4
- Full bathrooms: 1
- 3/4 bathrooms: 2
- 1/2 bathrooms: 1
- Main level bathrooms: 2
- Main level bedrooms: 1
Primary bedroom
- Description: Treetop Feel! Private Deck, Pretty Views, Walk-In Closet; Mini-Split Cooling
- Level: Upper
Bedroom
- Description: French Door Entry, Hickory Flooring, Outdoor Access & Walk-In Closet - Ideal 2nd Office
- Level: Main
Bedroom
- Description: Good Sized Room With Double Closet
- Level: Upper
Bedroom
- Description: Good Sized Room With Double Closet
- Level: Upper
Bathroom
- Description: Updated With Granite Top, Tiled Floor, Framed Mirror
- Level: Main
Bathroom
- Description: Large Powder Bath Has Custom Mural & Furniture Piece Vanity
- Level: Main
Bathroom
- Description: Start The Day In Serene Spa-Like Space! Double Sinks, Soak Tub; Steam Shower Enclosed By Rainfall Shower Door.
- Level: Upper
Bathroom
- Description: Updated With Tile Floor, Undermount Sinks, Slab Granite Top, Tiled Shower & Rainfall Shower Door
- Level: Upper
Bonus room
- Description: Game Room, Gym, Play Room Or Office - Cork Flooring, Exterior Access
- Level: Basement
Dining room
- Description: Spacious Room Enhanced With Impressive Picture Window; Hickory Flooring
- Level: Main
Family room
- Description: Bathed In Light, Vaulted Room With Exposed Beam, Hickory Flooring & Beautiful Granite Surround Gas Fireplace Accesses Wrap-Around Synthetic Deck With Hot Tub + Gas Grill Area
- Level: Main
Kitchen
- Description: Custom Bamboo Crystal Cabinetry, Hickory Floors, Leathered Granite/Quartz Countertops, 2nd Sink, Asko Dishwasher, Sharp Microwave, Kitchen Aid Refrigerator & Double Convection Ovens, Dacor 5 Burner Gas Cooktop
- Level: Main
Laundry
- Description: Doubles As Mud Room With Cabinets, Sink, Built-In Ironing Board, Generous Folding Counter, Cork Flooring
- Level: Main
Library
- Description: Loft Looks Over Vaulted Family Room; Moveable Shelving; Multi Purpose Room
- Level: Upper
Living room
- Description: Full Of Natural Light & Set Off By A High Ceiling, Grand Room Opens To South-Facing Deck
- Level: Main
Office
- Description: Office Niche Is Privately Situated
- Level: Upper
Utility room
- Description: High Efficiency Boiler, Ultra-Violet Water Purification; Circulating Hot Water Pump
- Level: Basement
Workshop
- Description: Heated Space To Accomplish All Of Your Projects
- Level: Basement
Heating
- Baseboard, Hot Water, Natural Gas
Cooling
- Air Conditioning-Room
Appliances
- Included: Convection Oven, Cooktop, Dishwasher, Disposal, Double Oven, Dryer, Microwave, Refrigerator, Self Cleaning Oven, Washer, Water Softener
Features
- Built-in Features, Ceiling Fan(s), Five Piece Bath, Granite Counters, High Ceilings, High Speed Internet, Kitchen Island, Open Floorplan, Primary Suite, Quartz Counters, Smoke Free, Vaulted Ceiling(s)
- Flooring: Carpet, Cork, Wood
- Windows: Double Pane Windows, Skylight(s)
- Basement: Finished,Full,Walk-Out Access
- Number of fireplaces: 1
- Fireplace features: Family Room, Gas, Gas Log
Interior area
- Total structure area: 4,549
- Total interior livable area: 4,549 sqft
- Finished area above ground: 3,158
- Finished area below ground: 955
Property
Parking
- Total spaces: 3
- Parking features: Asphalt, Dry Walled, Exterior Access Door, Insulated Garage, Oversized
- Attached garage spaces: 3
Features
- Levels: Three Or More
- Entry location: Ground
- Patio & porch: Covered, Deck, Wrap Around
- Exterior features: Balcony, Dog Run, Garden, Gas Grill, Gas Valve, Private Yard, Rain Gutters
- Has spa: Yes
- Spa features: Steam Room, Spa/Hot Tub, Heated
- Fencing: None
- Has view: Yes
- View description: Mountain(s)
Lot
- Size: 3.69 Acres
- Features: Cul-De-Sac, Fire Mitigation, Foothills, Many Trees, Near Public Transit, Rock Outcropping, Secluded
- Residential vegetation: Aspen, Mixed, Natural State, Partially Wooded, Wooded
Details
- Parcel number: 449214
- Zoning: MR-1
- Special conditions: Standard
Construction
Type & style
- Home type: SingleFamily
- Architectural style: Mountain Contemporary
- Property subtype: Single Family Residence
Materials
- Stone, Wood Siding
- Foundation: Slab
- Roof: Composition
Condition
- Updated/Remodeled
- Year built: 1995
Details
- Builder model: Custom Home
Utilities & green energy
- Electric: 220 Volts
- Water: Well
- Utilities for property: Electricity Connected, Natural Gas Connected, Phone Connected
Community & neighborhood
Security
- Security features: Carbon Monoxide Detector(s), Security System, Smoke Detector(s)
Location
- Region: Evergreen
- Subdivision: The Overlook
HOA & financial
HOA
- Has HOA: Yes
- HOA fee: $1,960 annually
- Amenities included: Gated
- Services included: Recycling, Road Maintenance, Snow Removal, Trash
- Association name: Overlook at Palo Verde
- Association phone: 303-801-1281
Other
Other facts
- Listing terms: Cash,Conventional,Jumbo
- Ownership: Individual
- Road surface type: Paved
Price history
| Date | Event | Price |
|---|---|---|
| 5/30/2025 | Sold | $1,700,000$374/sqft |
Source: | ||
| 4/10/2025 | Pending sale | $1,700,000$374/sqft |
Source: | ||
| 3/4/2025 | Listed for sale | $1,700,000-2.9%$374/sqft |
Source: | ||
| 11/17/2024 | Listing removed | $1,750,000$385/sqft |
Source: BHHS broker feed #1876547 Report a problem | ||
| 10/23/2024 | Price change | $1,750,000-5.4%$385/sqft |
Source: BHHS broker feed #1876547 Report a problem | ||
Public tax history
| Year | Property taxes | Tax assessment |
|---|---|---|
| 2024 | $9,608 +19.9% | $104,770 |
| 2023 | $8,013 -1% | $104,770 +23.5% |
| 2022 | $8,095 +12.8% | $84,812 -2.8% |
Find assessor info on the county website
Neighborhood: 80439
Nearby schools
GreatSchools rating
- NABergen Meadow Primary SchoolGrades: PK-2Distance: 2.4 mi
- 8/10Evergreen Middle SchoolGrades: 6-8Distance: 2.2 mi
- 9/10Evergreen High SchoolGrades: 9-12Distance: 2 mi
Schools provided by the listing agent
- Elementary: Bergen
- Middle: Evergreen
- High: Evergreen
- District: Jefferson County R-1
Source: REcolorado. This data may not be complete. We recommend contacting the local school district to confirm school assignments for this home.
Get a cash offer in 3 minutes
Find out how much your home could sell for in as little as 3 minutes with a no-obligation cash offer.
Estimated market value$1,648,600
Get a cash offer in 3 minutes
Find out how much your home could sell for in as little as 3 minutes with a no-obligation cash offer.
Estimated market value
$1,648,600


