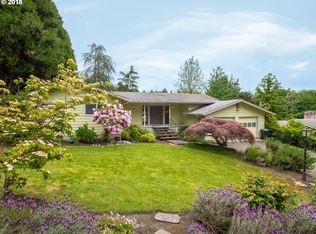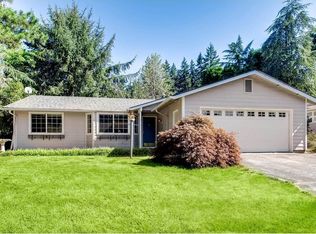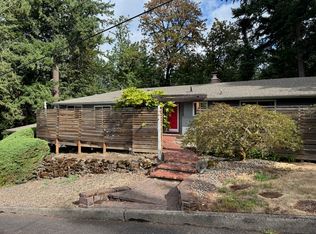Sold
$685,000
3816 SW Lee St, Portland, OR 97221
4beds
1,940sqft
Residential, Single Family Residence
Built in 1963
10,018.8 Square Feet Lot
$669,500 Zestimate®
$353/sqft
$3,534 Estimated rent
Home value
$669,500
$623,000 - $716,000
$3,534/mo
Zestimate® history
Loading...
Owner options
Explore your selling options
What's special
Mid-century with large private yard in desirable Bridlemile neighborhood three houses from Albert Kelly Park on quiet street. Original, extensive hardwoods. Three bedrooms upstairs, including primary suite, plus fourth bedroom and third full bath on lower level. Newly remodeled primary bathroom features tile shower with glass enclosure, new vanity and new tile floor. Updated vanities in other two bathrooms. Comfortable living room with brick fireplace plus family room with original built-ins and slider to patio. Kitchen features newer stainless appliances and luxury vinyl plank flooring. Newer high-efficiency furnace and central air (2023) and water heater (2024). Desirable schools including Bridlemile elementary.
Zillow last checked: 8 hours ago
Listing updated: May 07, 2025 at 05:41am
Listed by:
Andrew Berlinberg 503-780-5625,
Keller Williams Realty Professionals,
Jarrad Bannas 503-380-6549,
Keller Williams Realty Professionals
Bought with:
Bryan Durk, 200307056
Oregon First
Source: RMLS (OR),MLS#: 681759719
Facts & features
Interior
Bedrooms & bathrooms
- Bedrooms: 4
- Bathrooms: 3
- Full bathrooms: 3
Primary bedroom
- Features: Hardwood Floors, Updated Remodeled, Suite
- Level: Upper
- Area: 156
- Dimensions: 13 x 12
Bedroom 2
- Features: Hardwood Floors
- Level: Upper
- Area: 100
- Dimensions: 10 x 10
Bedroom 3
- Features: Hardwood Floors
- Level: Upper
- Area: 100
- Dimensions: 10 x 10
Bedroom 4
- Features: Wallto Wall Carpet
- Level: Lower
- Area: 117
- Dimensions: 13 x 9
Dining room
- Features: Deck, Hardwood Floors, Sliding Doors
- Level: Main
- Area: 110
- Dimensions: 11 x 10
Family room
- Features: Builtin Features, Fireplace, Patio, Sliding Doors, Wallto Wall Carpet
- Level: Lower
- Area: 260
- Dimensions: 20 x 13
Kitchen
- Features: Builtin Range, Dishwasher, Eating Area, Free Standing Refrigerator, Vinyl Floor
- Level: Main
- Area: 198
- Width: 9
Living room
- Features: Fireplace, Hardwood Floors
- Level: Main
- Area: 260
- Dimensions: 20 x 13
Heating
- Forced Air 95 Plus, Fireplace(s)
Cooling
- Central Air
Appliances
- Included: Built-In Range, Dishwasher, Free-Standing Refrigerator, Stainless Steel Appliance(s), Washer/Dryer, Electric Water Heater
- Laundry: Laundry Room
Features
- Built-in Features, Eat-in Kitchen, Updated Remodeled, Suite
- Flooring: Hardwood, Wall to Wall Carpet, Vinyl
- Doors: Sliding Doors
- Windows: Vinyl Frames
- Basement: Crawl Space,Daylight,Finished
- Number of fireplaces: 2
- Fireplace features: Wood Burning
Interior area
- Total structure area: 1,940
- Total interior livable area: 1,940 sqft
Property
Parking
- Total spaces: 2
- Parking features: Driveway, Attached
- Attached garage spaces: 2
- Has uncovered spaces: Yes
Accessibility
- Accessibility features: Natural Lighting, Accessibility
Features
- Levels: Tri Level
- Stories: 3
- Patio & porch: Deck, Patio, Porch
- Exterior features: Yard
Lot
- Size: 10,018 sqft
- Dimensions: 10,200 SF
- Features: Corner Lot, Level, Private, Trees, SqFt 10000 to 14999
Details
- Parcel number: R153955
Construction
Type & style
- Home type: SingleFamily
- Property subtype: Residential, Single Family Residence
Materials
- Brick, Cedar
- Foundation: Concrete Perimeter
- Roof: Composition
Condition
- Resale,Updated/Remodeled
- New construction: No
- Year built: 1963
Utilities & green energy
- Gas: Gas
- Sewer: Public Sewer
- Water: Public
Community & neighborhood
Location
- Region: Portland
- Subdivision: Brookford / Bridlemile
Other
Other facts
- Listing terms: Cash,Conventional,FHA,VA Loan
- Road surface type: Paved
Price history
| Date | Event | Price |
|---|---|---|
| 5/7/2025 | Sold | $685,000+3.9%$353/sqft |
Source: | ||
| 4/15/2025 | Pending sale | $659,000$340/sqft |
Source: | ||
| 4/10/2025 | Listed for sale | $659,000+9.8%$340/sqft |
Source: | ||
| 12/29/2021 | Sold | $600,000$309/sqft |
Source: Public Record | ||
| 10/5/2021 | Listing removed | -- |
Source: Zillow Rental Manager | ||
Public tax history
| Year | Property taxes | Tax assessment |
|---|---|---|
| 2025 | $9,391 +3.7% | $348,840 +3% |
| 2024 | $9,053 +4% | $338,680 +3% |
| 2023 | $8,705 +2.2% | $328,820 +3% |
Find assessor info on the county website
Neighborhood: Bridlemile
Nearby schools
GreatSchools rating
- 9/10Bridlemile Elementary SchoolGrades: K-5Distance: 0.5 mi
- 6/10Gray Middle SchoolGrades: 6-8Distance: 0.8 mi
- 8/10Ida B. Wells-Barnett High SchoolGrades: 9-12Distance: 1.4 mi
Schools provided by the listing agent
- Elementary: Bridlemile
- Middle: Robert Gray
- High: Ida B Wells
Source: RMLS (OR). This data may not be complete. We recommend contacting the local school district to confirm school assignments for this home.
Get a cash offer in 3 minutes
Find out how much your home could sell for in as little as 3 minutes with a no-obligation cash offer.
Estimated market value
$669,500
Get a cash offer in 3 minutes
Find out how much your home could sell for in as little as 3 minutes with a no-obligation cash offer.
Estimated market value
$669,500


