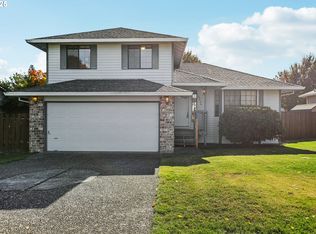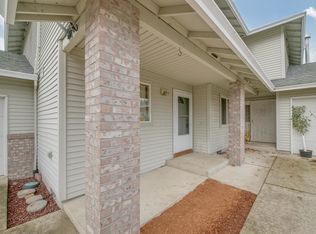Just starting out or looking to downsize, this one level home is waiting for you. Great room has vaulted ceilings and opens to dining room with slider to deck. Kitchen has eating bar and pantry. Double door entry to master that has slider to private deck & attached bathroom. 2 additional bedrooms, full bath and laundry room are also found in the home. No stairs from garage into the house. New windows in 2009 & new roof in 2013.
This property is off market, which means it's not currently listed for sale or rent on Zillow. This may be different from what's available on other websites or public sources.

