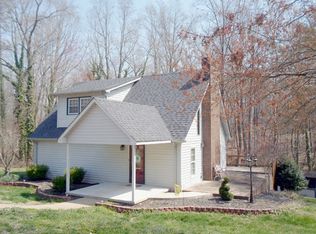Closed
$275,000
3816 Redman Rd, Shelby, NC 28150
3beds
1,758sqft
Single Family Residence
Built in 1976
0.8 Acres Lot
$279,000 Zestimate®
$156/sqft
$1,863 Estimated rent
Home value
$279,000
$212,000 - $365,000
$1,863/mo
Zestimate® history
Loading...
Owner options
Explore your selling options
What's special
Nestled in a peaceful country setting, this charming split level home sits on nearly an acre of land with a tranquil creek running along the back. The spacious family room flows into a screened porch, perfect for relaxing while overlooking the fenced backyard and natural surroundings. The upstairs features a comfortable layout, with the primary and second bedrooms each offering two closets for ample storage. Downstairs, the flexible lower level offers endless possibilities—use it as a second family room, entertainment area, or private guest suite. It boasts a cozy fireplace, its own entrance, the third full bath, and a laundry room for added convenience. You'll love the large storage building, covered RV parking with plug, and the wood stove connected to the ductwork—a great supplemental heat source. A perfect blend of functionality and country charm, this property offers room to grow and the freedom to enjoy life at a slower pace.
Zillow last checked: 8 hours ago
Listing updated: October 06, 2025 at 10:21am
Listing Provided by:
Wendy Pinheiro Wendy@WendyPinheiroRealtor.com,
RE/MAX Lifestyle
Bought with:
Jennifer Cannon
RE/MAX Lifestyle
Source: Canopy MLS as distributed by MLS GRID,MLS#: 4248942
Facts & features
Interior
Bedrooms & bathrooms
- Bedrooms: 3
- Bathrooms: 3
- Full bathrooms: 3
- Main level bedrooms: 3
Primary bedroom
- Level: Main
Bedroom s
- Level: Main
Bedroom s
- Level: Main
Family room
- Level: Basement
Kitchen
- Level: Main
Kitchen
- Level: Main
Living room
- Level: Main
Heating
- Heat Pump
Cooling
- Central Air
Appliances
- Included: Dishwasher, Electric Cooktop
- Laundry: In Basement, Laundry Room, Lower Level
Features
- Flooring: Laminate, Linoleum
- Basement: Partially Finished
Interior area
- Total structure area: 1,230
- Total interior livable area: 1,758 sqft
- Finished area above ground: 1,230
- Finished area below ground: 528
Property
Parking
- Total spaces: 2
- Parking features: Detached Carport, Driveway
- Carport spaces: 2
- Has uncovered spaces: Yes
Features
- Levels: Multi/Split
- Fencing: Chain Link,Fenced
- Waterfront features: Creek/Stream
Lot
- Size: 0.80 Acres
- Features: Corner Lot, Sloped
Details
- Parcel number: 35354
- Zoning: R
- Special conditions: Standard
Construction
Type & style
- Home type: SingleFamily
- Architectural style: Other
- Property subtype: Single Family Residence
Materials
- Brick Partial, Vinyl
- Roof: Shingle
Condition
- New construction: No
- Year built: 1976
Utilities & green energy
- Sewer: Septic Installed
- Water: County Water
Community & neighborhood
Location
- Region: Shelby
- Subdivision: None
Other
Other facts
- Listing terms: Cash,Conventional,FHA,USDA Loan,VA Loan
- Road surface type: Gravel, Paved
Price history
| Date | Event | Price |
|---|---|---|
| 10/6/2025 | Sold | $275,000-16.6%$156/sqft |
Source: | ||
| 9/8/2025 | Pending sale | $329,900$188/sqft |
Source: | ||
| 9/8/2025 | Listed for sale | $329,900$188/sqft |
Source: | ||
| 6/2/2025 | Listing removed | $329,900$188/sqft |
Source: | ||
| 4/23/2025 | Listed for sale | $329,900+32%$188/sqft |
Source: | ||
Public tax history
| Year | Property taxes | Tax assessment |
|---|---|---|
| 2024 | $1,021 -5.1% | $125,873 |
| 2023 | $1,076 | $125,873 |
| 2022 | $1,076 +0.2% | $125,873 |
Find assessor info on the county website
Neighborhood: 28150
Nearby schools
GreatSchools rating
- 4/10Fallston ElementaryGrades: PK-5Distance: 3.1 mi
- 4/10Burns MiddleGrades: 6-8Distance: 4.1 mi
- 3/10Burns High SchoolGrades: 9-12Distance: 3.6 mi
Schools provided by the listing agent
- Elementary: Fallston School
- Middle: Burns Middle
- High: Burns
Source: Canopy MLS as distributed by MLS GRID. This data may not be complete. We recommend contacting the local school district to confirm school assignments for this home.

Get pre-qualified for a loan
At Zillow Home Loans, we can pre-qualify you in as little as 5 minutes with no impact to your credit score.An equal housing lender. NMLS #10287.
