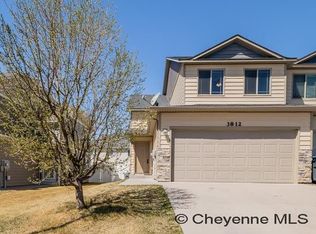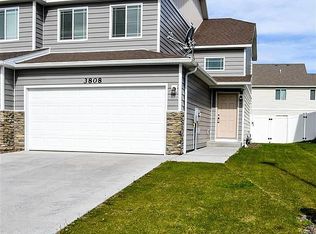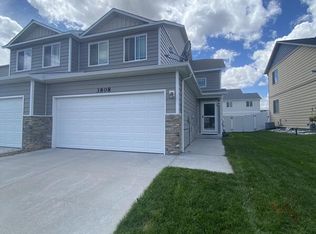Sold on 11/26/24
Price Unknown
3816 Rain Dancer Trl, Cheyenne, WY 82007
4beds
2,038sqft
Townhouse, Residential
Built in 2014
3,484.8 Square Feet Lot
$367,200 Zestimate®
$--/sqft
$2,190 Estimated rent
Home value
$367,200
$341,000 - $393,000
$2,190/mo
Zestimate® history
Loading...
Owner options
Explore your selling options
What's special
Now is your chance to have a 4-bedroom, 4-bathroom twin home in the beautiful Saddle Ridge subdivision! It comes with a tastefully finished basement that includes a bedroom with an egress window, a full bathroom, an extra storage room and a bonus room that can be used as a smaller family room, gym, office or play area. You don’t have to worry about spending extra cost and time for future construction to make it usable. It’s already done for you! The open floor plan of this pet-free home provides spacious and comfortable living. Upstairs, the primary bedroom boasts a private en-suite full bathroom. Another full bathroom is shared between the other two upstairs bedrooms. For added practical convenience, the laundry room is located upstairs and a ½ bathroom on the main floor level. Ample counter space in the kitchen will make meal preparation a breeze. The adjacent living room and dining room is ideal for family and friends to socialize while gathering to watched tv, share meals or just spend quality time with each other. Do some gardening, grill your favorite barbeque, or just relax in the fenced backyard. The location of this home can’t be beaten- an easy walk to a nearby elementary school, a beautiful community park, and greenway walking trails. Other amenities such as stores, restaurants, gas station, etc. are just a few minutes away. Don’t wait! Call or text Nel and schedule to see this home as soon as possible. Make this your new home!
Zillow last checked: 8 hours ago
Listing updated: December 03, 2024 at 09:43am
Listed by:
Nel Evaristo-Dahmke 307-751-2895,
Coldwell Banker, The Property Exchange
Bought with:
Shawn Miller
Keller Williams Realty Frontier
Source: Cheyenne BOR,MLS#: 93974
Facts & features
Interior
Bedrooms & bathrooms
- Bedrooms: 4
- Bathrooms: 4
- Full bathrooms: 3
- 1/2 bathrooms: 1
- Main level bathrooms: 1
Primary bedroom
- Level: Upper
- Area: 196
- Dimensions: 14 x 14
Bedroom 2
- Level: Upper
- Area: 143
- Dimensions: 11 x 13
Bedroom 3
- Level: Upper
- Area: 143
- Dimensions: 11 x 13
Bedroom 4
- Level: Basement
- Area: 143
- Dimensions: 11 x 13
Bathroom 1
- Features: 1/2
- Level: Main
Bathroom 2
- Features: Full
- Level: Upper
Bathroom 3
- Features: Full
- Level: Upper
Bathroom 4
- Features: Full
- Level: Basement
Dining room
- Level: Main
- Area: 143
- Dimensions: 11 x 13
Kitchen
- Level: Main
- Area: 99
- Dimensions: 9 x 11
Living room
- Level: Main
- Area: 156
- Dimensions: 12 x 13
Basement
- Area: 648
Heating
- Forced Air, Natural Gas
Cooling
- Central Air
Appliances
- Included: Dishwasher, Disposal, Microwave, Range, Refrigerator, Tankless Water Heater
- Laundry: Upper Level
Features
- Separate Dining, Solid Surface Countertops
- Flooring: Laminate
- Basement: Interior Entry,Partially Finished
- Has fireplace: No
- Fireplace features: None
- Common walls with other units/homes: End Unit
Interior area
- Total structure area: 2,038
- Total interior livable area: 2,038 sqft
- Finished area above ground: 1,390
Property
Parking
- Total spaces: 2
- Parking features: 2 Car Attached, Garage Door Opener
- Attached garage spaces: 2
Accessibility
- Accessibility features: None
Features
- Levels: Two
- Stories: 2
- Exterior features: Sprinkler System
- Fencing: Back Yard,Fenced
Lot
- Size: 3,484 sqft
- Dimensions: 3354
Details
- Parcel number: 14662521500500
- Special conditions: Arms Length Sale
Construction
Type & style
- Home type: Townhouse
- Property subtype: Townhouse, Residential
- Attached to another structure: Yes
Materials
- Vinyl Siding, Stone
- Foundation: Basement
- Roof: Composition/Asphalt
Condition
- New construction: No
- Year built: 2014
Utilities & green energy
- Electric: Black Hills Energy
- Gas: Black Hills Energy
- Sewer: City Sewer
- Water: Public
- Utilities for property: Cable Connected
Green energy
- Energy efficient items: Thermostat, Ceiling Fan
Community & neighborhood
Location
- Region: Cheyenne
- Subdivision: Saddle Ridge
Other
Other facts
- Listing agreement: N
- Listing terms: Cash,Conventional,FHA,VA Loan
Price history
| Date | Event | Price |
|---|---|---|
| 11/26/2024 | Sold | -- |
Source: | ||
| 11/1/2024 | Pending sale | $365,000$179/sqft |
Source: | ||
| 7/17/2024 | Price change | $365,000-2.7%$179/sqft |
Source: | ||
| 7/1/2024 | Listed for sale | $375,000+45.9%$184/sqft |
Source: | ||
| 11/28/2019 | Listing removed | $257,000$126/sqft |
Source: RE/MAX Capitol Properties #76717 | ||
Public tax history
| Year | Property taxes | Tax assessment |
|---|---|---|
| 2024 | $2,008 -3.9% | $28,397 -3.9% |
| 2023 | $2,090 +12.3% | $29,560 +14.7% |
| 2022 | $1,860 +10.4% | $25,775 +10.7% |
Find assessor info on the county website
Neighborhood: 82007
Nearby schools
GreatSchools rating
- 4/10Saddle Ridge Elementary SchoolGrades: K-6Distance: 0.2 mi
- 3/10Carey Junior High SchoolGrades: 7-8Distance: 2.5 mi
- 4/10East High SchoolGrades: 9-12Distance: 2.7 mi


