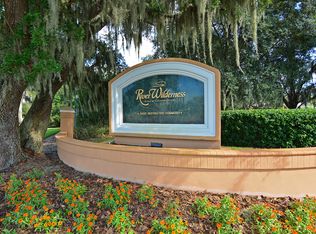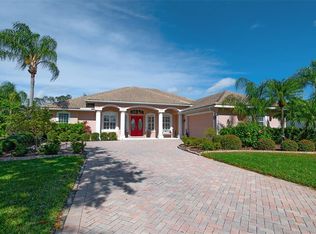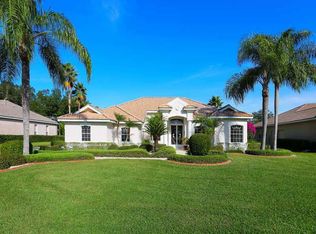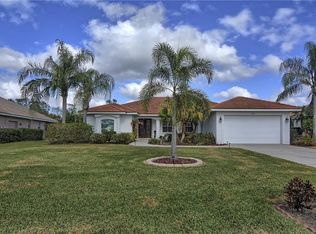Sold for $660,000 on 10/10/25
$660,000
3816 Little Country Rd, Parrish, FL 34219
4beds
2,657sqft
Single Family Residence
Built in 1997
0.44 Acres Lot
$655,200 Zestimate®
$248/sqft
$4,196 Estimated rent
Home value
$655,200
$609,000 - $708,000
$4,196/mo
Zestimate® history
Loading...
Owner options
Explore your selling options
What's special
Seller says bring all offers and let's talk! Situated on almost A HALF ACRE and sporting a freshly painted exterior (April 2025), this spacious and expertly appointed FOUR BEDROOM, THREE-CAR GARAGE home delivers cozy living with beautiful upgrades and a private preserve view. While the backyard already offers privacy and containment, the new owner could certainly add a fence for pets or children. This Nohl Crest model offers a timeless design that would fit any decorating taste–modern or traditional! Worry-free living is yours as all the big-ticket items have been done—NEW ROOF (2019), NEW AC (2022), new LG refrigerator (2020), new Bosch induction stove (2020), new Bosch dishwasher (2020), new LG washer and dryer (2020), new lighting and fans (2022), new window treatments and plantation shutters (2021) and a completely remodeled pool and lanai! This home has been gently lived in and loved by only two owners. Upon entering the front door, you will be struck by the INCREDIBLE PRESERVE VIEW and open, expansive interior. The formal living room and dining room provide an area to receive guests away from the private family areas of the home. The elegant kitchen has been updated and features a sparkling waterfall quartz countertop. The family room features a fireplace, built-ins and a lovely niche. The right side houses the primary bedroom suite with a mesmerizing view of the pool and yard. A large ensuite bathroom with soaking tub, opposing vanities and a private toilet room completes this owner's retreat. Flexibility is the name of the game here as the split plan provides two areas for guests. The left side houses two generous bedrooms and a bathroom. The 4th bedroom/MIL suite/den/study is located at the back of the house just off the family room and features Italian tile floors and a nearby upgraded bathroom and provides a private entrance to/from the pool. Storage is in abundance in this home which is at a premium in Florida. The entire pool/lanai area was recently (2022) remodeled – the lanai was extended with an addition of approximately 15 x 8, NEW Shelle Locke PAVERS, new deco drains, cage painted, rescreened and all screws replaced. The pool was converted to salt water, resurfaced, new tile installed and pool equipment replaced (heat pump (2020), pool pump (2020) (all can be controlled remotely). Rounding out the upgrades, a new sprinkler system was installed at a cost of $3000. RW is an established community with winding, tree-lined streets with tall oaks and mature landscaping. Walkers, bikers and neighbors walking their dogs set the scene for an active and social community. The Club offers golf, tennis, social activities, pickleball, pool and more. Boat and RV storage in community. For the nature lovers, there are hiking trails and abundant wildlife. There are two 24-hour manned gates. CLUB MBRSHIP IS OPTIONAL. There is a COMMUNITY BOAT RAMP provides direct access to the Manatee River. RW is PERFECTLY LOCATED! Strategically positioned between St. Pete and Sarasota, access to 2 airports (45 min.) several hospitals are available to the north and south. Ft Hammer Park located on the beautiful Manatee River is just minutes south of the front gate and features a boat ramp, fishing pier plus picnic pavilion. Lakewood Ranch and Sarasota are nearby where fine dining and shopping are within easy reach. DIRECT ACCESS TO THE MANATEE RIVER WHICH LEADS TO WORLD CLASS BEACHES - NO CDD!
Zillow last checked: 8 hours ago
Listing updated: October 10, 2025 at 08:34am
Listing Provided by:
Ann Burke 910-273-5145,
COLDWELL BANKER REALTY 941-739-6777
Bought with:
David Hagan, 3374774
BRINCE REALTY LLC
Source: Stellar MLS,MLS#: A4649569 Originating MLS: Sarasota - Manatee
Originating MLS: Sarasota - Manatee

Facts & features
Interior
Bedrooms & bathrooms
- Bedrooms: 4
- Bathrooms: 3
- Full bathrooms: 3
Primary bedroom
- Features: Dual Sinks, En Suite Bathroom, Exhaust Fan, Garden Bath, Split Vanities, Tub with Separate Shower Stall, Water Closet/Priv Toilet, Walk-In Closet(s)
- Level: First
- Area: 247 Square Feet
- Dimensions: 13x19
Bedroom 2
- Features: Walk-In Closet(s)
- Level: First
- Area: 132 Square Feet
- Dimensions: 12x11
Bedroom 3
- Features: Built-in Closet
- Level: First
- Area: 132 Square Feet
- Dimensions: 12x11
Bedroom 4
- Features: Built-in Closet
- Level: First
- Area: 132 Square Feet
- Dimensions: 12x11
Dinette
- Level: First
- Area: 144 Square Feet
- Dimensions: 12x12
Dining room
- Level: First
- Area: 143 Square Feet
- Dimensions: 11x13
Family room
- Level: First
- Area: 400 Square Feet
- Dimensions: 20x20
Kitchen
- Features: Pantry
- Level: First
- Area: 273 Square Feet
- Dimensions: 21x13
Living room
- Level: First
- Area: 322 Square Feet
- Dimensions: 23x14
Office
- Level: First
- Area: 132 Square Feet
- Dimensions: 11x12
Heating
- Heat Pump
Cooling
- Central Air
Appliances
- Included: Cooktop, Dishwasher, Disposal, Dryer, Electric Water Heater, Microwave, Refrigerator, Washer
- Laundry: Inside, Laundry Room
Features
- Built-in Features, Cathedral Ceiling(s), Ceiling Fan(s), Open Floorplan, Split Bedroom, Stone Counters, Walk-In Closet(s), In-Law Floorplan
- Flooring: Carpet, Ceramic Tile
- Doors: Sliding Doors
- Windows: Shutters
- Has fireplace: No
Interior area
- Total structure area: 3,872
- Total interior livable area: 2,657 sqft
Property
Parking
- Total spaces: 3
- Parking features: Garage Door Opener, Golf Cart Garage, Oversized
- Attached garage spaces: 3
Features
- Levels: One
- Stories: 1
- Patio & porch: Covered, Deck, Patio, Rear Porch, Screened
- Exterior features: Irrigation System, Lighting, Sidewalk, Sprinkler Metered
- Has private pool: Yes
- Pool features: Gunite, Heated, In Ground, Salt Water, Screen Enclosure
- Has spa: Yes
- Spa features: Heated
- Waterfront features: River Access
- Body of water: MANATEE RIVER
Lot
- Size: 0.44 Acres
- Features: Cleared, Greenbelt, Landscaped, Level, Near Golf Course, Oversized Lot, Private
- Residential vegetation: Mature Landscaping, Trees/Landscaped
Details
- Parcel number: 503913055
- Zoning: PDR
- Special conditions: None
Construction
Type & style
- Home type: SingleFamily
- Architectural style: Custom
- Property subtype: Single Family Residence
Materials
- Block, Stucco
- Foundation: Slab
- Roof: Shingle
Condition
- New construction: No
- Year built: 1997
Details
- Builder name: Nohl Crest
Utilities & green energy
- Sewer: Public Sewer
- Water: Public
- Utilities for property: Cable Available, Electricity Connected, Sewer Connected, Sprinkler Meter, Street Lights, Underground Utilities, Water Connected
Community & neighborhood
Security
- Security features: Gated Community
Community
- Community features: Community Boat Ramp, Deed Restrictions, Fitness Center, Gated Community - Guard, Golf Carts OK, Golf, Playground, Pool, Restaurant, Sidewalks, Tennis Court(s)
Location
- Region: Parrish
- Subdivision: RIVER WILDERNESS PH II-A
HOA & financial
HOA
- Has HOA: Yes
- HOA fee: $195 monthly
- Amenities included: Clubhouse, Gated, Vehicle Restrictions
- Services included: 24-Hour Guard, Common Area Taxes, Manager, Private Road, Security
- Association name: John Luchowec
Other fees
- Pet fee: $0 monthly
Other financial information
- Total actual rent: 0
Other
Other facts
- Listing terms: Cash,Conventional
- Ownership: Fee Simple
- Road surface type: Paved
Price history
| Date | Event | Price |
|---|---|---|
| 10/10/2025 | Sold | $660,000-3.6%$248/sqft |
Source: | ||
| 9/7/2025 | Pending sale | $685,000$258/sqft |
Source: | ||
| 8/27/2025 | Price change | $685,000-2%$258/sqft |
Source: | ||
| 7/12/2025 | Price change | $699,000-0.8%$263/sqft |
Source: | ||
| 6/8/2025 | Price change | $704,900-2.8%$265/sqft |
Source: | ||
Public tax history
| Year | Property taxes | Tax assessment |
|---|---|---|
| 2024 | $7,574 -0.3% | $487,441 +10% |
| 2023 | $7,593 +13% | $443,128 +12.2% |
| 2022 | $6,720 +23.6% | $395,071 +10% |
Find assessor info on the county website
Neighborhood: 34219
Nearby schools
GreatSchools rating
- 8/10Annie Lucy Williams Elementary SchoolGrades: PK-5Distance: 2.4 mi
- 4/10Parrish Community High SchoolGrades: Distance: 2.5 mi
- 4/10Buffalo Creek Middle SchoolGrades: 6-8Distance: 4.1 mi
Schools provided by the listing agent
- Elementary: Annie Lucy Williams Elementary
- Middle: Buffalo Creek Middle
- High: Parrish Community High
Source: Stellar MLS. This data may not be complete. We recommend contacting the local school district to confirm school assignments for this home.
Get a cash offer in 3 minutes
Find out how much your home could sell for in as little as 3 minutes with a no-obligation cash offer.
Estimated market value
$655,200
Get a cash offer in 3 minutes
Find out how much your home could sell for in as little as 3 minutes with a no-obligation cash offer.
Estimated market value
$655,200



