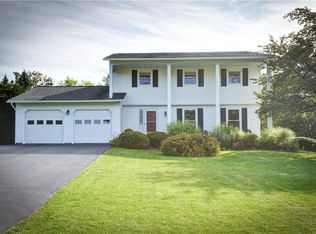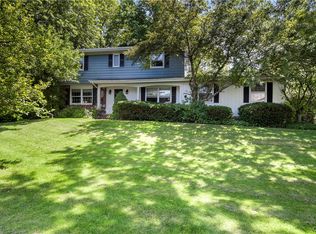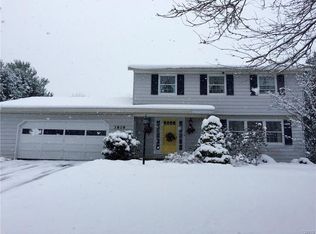Closed
$411,000
3816 Knightsbridge Rd, Skaneateles, NY 13152
4beds
1,792sqft
Single Family Residence
Built in 1969
0.69 Acres Lot
$497,300 Zestimate®
$229/sqft
$4,133 Estimated rent
Home value
$497,300
$467,000 - $532,000
$4,133/mo
Zestimate® history
Loading...
Owner options
Explore your selling options
What's special
Lovely 4 bedroom Colonial in a charming Skaneateles neighborhood just outside the village. This well-built traditional home features hardwoods through out the first floor and a combination of brand new carpeting and high-end vinyl flooring on the second floor. The main level hosts a bright white kitchen / large dining area with stainless appliances and an expansive area for entertaining; the formal dining room currently is home to a sweet den; and the sunny living room boasts a wall of built-in bookshelves, adjacent to a formal entry way and half bath. The second floor has a wonderful private master suite w/ recently renovated bath, plus 3 large additional bedrooms and a full hall bath. The lowest level offers up a laundry room, tons of storage and casual office space. A well thought out mudroom with custom built-ins leads to a 2 car garage, private brick paver patio and nicely tree-lined back yard. This must see property is move in ready, well maintained and offers a great location within the Skaneateles school district with public water and natural gas! Best and final offers due at 11:00am on Thursday 1/4.
Zillow last checked: 8 hours ago
Listing updated: March 24, 2023 at 03:30pm
Listed by:
Jane Ross 315-569-4971,
Finger Lakes Sothebys Intl.
Bought with:
Romy Callahan, 10301202279
Howard Hanna Real Estate
Source: NYSAMLSs,MLS#: S1449842 Originating MLS: Syracuse
Originating MLS: Syracuse
Facts & features
Interior
Bedrooms & bathrooms
- Bedrooms: 4
- Bathrooms: 3
- Full bathrooms: 2
- 1/2 bathrooms: 1
- Main level bathrooms: 1
Heating
- Gas, Baseboard, Hot Water
Cooling
- Window Unit(s)
Appliances
- Included: Dryer, Dishwasher, Free-Standing Range, Gas Water Heater, Microwave, Oven, Refrigerator, Washer
- Laundry: In Basement
Features
- Separate/Formal Dining Room, Entrance Foyer, Eat-in Kitchen, Separate/Formal Living Room, Living/Dining Room, Solid Surface Counters, Natural Woodwork, Window Treatments, Bath in Primary Bedroom
- Flooring: Carpet, Hardwood, Laminate, Tile, Varies
- Windows: Drapes
- Basement: Full,Sump Pump
- Has fireplace: No
Interior area
- Total structure area: 1,792
- Total interior livable area: 1,792 sqft
Property
Parking
- Total spaces: 2
- Parking features: Attached, Electricity, Garage, Driveway, Other
- Attached garage spaces: 2
Features
- Levels: Two
- Stories: 2
- Patio & porch: Open, Patio, Porch
- Exterior features: Blacktop Driveway, Play Structure, Patio, Private Yard, See Remarks
Lot
- Size: 0.69 Acres
- Dimensions: 150 x 200
- Features: Cul-De-Sac, Residential Lot
Details
- Additional structures: Shed(s), Storage
- Parcel number: 31508903300000020080000000
- Special conditions: Standard
Construction
Type & style
- Home type: SingleFamily
- Architectural style: Colonial
- Property subtype: Single Family Residence
Materials
- Aluminum Siding, Steel Siding
- Foundation: Block
- Roof: Asphalt,Shingle
Condition
- Resale
- Year built: 1969
Utilities & green energy
- Sewer: Septic Tank
- Water: Connected, Public
- Utilities for property: High Speed Internet Available, Water Connected
Community & neighborhood
Location
- Region: Skaneateles
- Subdivision: Manor Heights Sec B
Other
Other facts
- Listing terms: Cash,Conventional,USDA Loan,VA Loan
Price history
| Date | Event | Price |
|---|---|---|
| 2/28/2023 | Sold | $411,000+5.4%$229/sqft |
Source: | ||
| 1/5/2023 | Pending sale | $389,900$218/sqft |
Source: | ||
| 1/3/2023 | Listed for sale | $389,900+41.8%$218/sqft |
Source: | ||
| 4/18/2019 | Sold | $275,000-5.1%$153/sqft |
Source: | ||
| 3/18/2019 | Pending sale | $289,900$162/sqft |
Source: Howard Hanna - Skaneateles/Fingerlakes #S1151210 Report a problem | ||
Public tax history
| Year | Property taxes | Tax assessment |
|---|---|---|
| 2024 | -- | $249,100 |
| 2023 | -- | $249,100 |
| 2022 | -- | $249,100 |
Find assessor info on the county website
Neighborhood: 13152
Nearby schools
GreatSchools rating
- NAWaterman Elementary SchoolGrades: PK-2Distance: 1.8 mi
- 8/10Skaneateles Middle SchoolGrades: 6-8Distance: 1.6 mi
- 9/10Skaneateles Senior High SchoolGrades: 9-12Distance: 1.7 mi
Schools provided by the listing agent
- Elementary: Waterman Elementary
- Middle: Skaneateles Middle
- High: Skaneateles High
- District: Skaneateles
Source: NYSAMLSs. This data may not be complete. We recommend contacting the local school district to confirm school assignments for this home.


