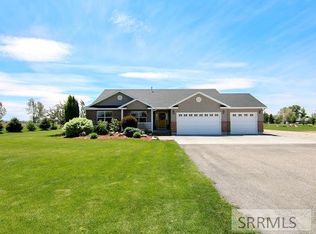Location Location Location! Nestled just North of County Line Rd in the prestigious Sherbrooke Estates. Quality was not compromised in this high efficient home. Home was insulated with polyurethane!Very low costs to heat and cool the home. The large custom kitchen was designed with cooking and baking in mind with lots of prep space and high efficiency appliances. Custom Cherry cabinets with 3 1/4 in crown. Hardwood, tile, and laminate floors throughout. Custom 3 tone paint. Main floor master bedroom room with large master walk in closet off the bath. Main floor laundry has custom cabinets. Basement is totally finished with 2 more bedrooms, a huge family room, a amazing sewing closet, and an office, den or work out room. huge separate storage room with built in shelving. Oversized 2 and a 1/2 car garage makes for a great little shop area for all your outside toys and tools. 1.06 acres fully landscaped. This is a playground paradise. 30x24 concrete pad off the back deck. Custom swing set, established lawn, room to park an Rv, and other trailers on the side of the home. Gardeners's paradise, 12 fruit trees, raspberries, strawberries, raised garden boxes, flowerbeds all around the home. Quality home, low cost to enjoy, amazing amenities!Low taxes!Call or text for showing today!
This property is off market, which means it's not currently listed for sale or rent on Zillow. This may be different from what's available on other websites or public sources.
