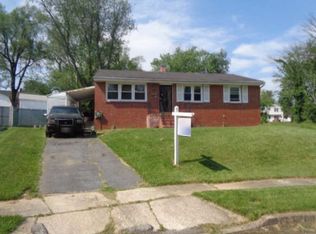Sold for $422,000
$422,000
3816 Cherrybrook Rd, Randallstown, MD 21133
5beds
1,880sqft
Single Family Residence
Built in 1960
8,450 Square Feet Lot
$434,800 Zestimate®
$224/sqft
$2,642 Estimated rent
Home value
$434,800
$413,000 - $457,000
$2,642/mo
Zestimate® history
Loading...
Owner options
Explore your selling options
What's special
Welcome to this beautifully updated 5-bedroom, 2.5-bathroom home, where modern design meets functionality in a spacious and inviting open floor plan. Flooded with natural light, this home offers the perfect combination of style, comfort, and convenience. As you enter, you’re greeted by a bright and airy living space with custom ceilings, creating a warm and welcoming atmosphere. The open floor plan seamlessly connects the living, dining, and kitchen areas, making it perfect for both family living and entertaining. The kitchen features sleek, modern upgrades including stainless steel appliances, custom cabinetry, an island – ideal for preparing meals or gathering with friends. The stylish bathrooms are thoughtfully designed, with clean lines, elegant fixtures, and a contemporary aesthetic that adds a touch of luxury. Step outside and enjoy a private oasis in your own backyard. The deck overlooks a charming wood gazebo, creating the perfect setting for outdoor dining, relaxation, or entertaining. A bonus shed in the backyard provides extra storage space, offering even more convenience for the modern homeowner.
Zillow last checked: 8 hours ago
Listing updated: May 09, 2025 at 11:07am
Listed by:
Olga Kogan 410-440-5582,
Allfirst Realty, Inc.
Bought with:
Donnell Spivey, 79629
EXIT Spivey Professional Realty Co.
Source: Bright MLS,MLS#: MDBC2124056
Facts & features
Interior
Bedrooms & bathrooms
- Bedrooms: 5
- Bathrooms: 3
- Full bathrooms: 2
- 1/2 bathrooms: 1
- Main level bathrooms: 2
- Main level bedrooms: 3
Basement
- Area: 1280
Heating
- Forced Air, Natural Gas
Cooling
- Central Air, Electric
Appliances
- Included: Microwave, Dishwasher, Disposal, Dual Flush Toilets, Oven/Range - Gas, Refrigerator, Stainless Steel Appliance(s), Cooktop, Electric Water Heater
Features
- Combination Kitchen/Living, Entry Level Bedroom, Open Floorplan, Kitchen - Gourmet, Kitchen Island, Recessed Lighting, Upgraded Countertops
- Basement: Finished,Heated,Improved
- Has fireplace: No
Interior area
- Total structure area: 2,560
- Total interior livable area: 1,880 sqft
- Finished area above ground: 1,280
- Finished area below ground: 600
Property
Parking
- Parking features: Driveway
- Has uncovered spaces: Yes
Accessibility
- Accessibility features: None
Features
- Levels: Two
- Stories: 2
- Pool features: None
Lot
- Size: 8,450 sqft
- Dimensions: 1.00 x
Details
- Additional structures: Above Grade, Below Grade
- Parcel number: 04020211770470
- Zoning: RES
- Special conditions: Standard
Construction
Type & style
- Home type: SingleFamily
- Architectural style: Ranch/Rambler
- Property subtype: Single Family Residence
Materials
- Brick
- Foundation: Concrete Perimeter
Condition
- Excellent
- New construction: No
- Year built: 1960
Utilities & green energy
- Sewer: Public Sewer
- Water: Public
Community & neighborhood
Location
- Region: Randallstown
- Subdivision: Stoneybrook
Other
Other facts
- Listing agreement: Exclusive Right To Sell
- Ownership: Ground Rent
Price history
| Date | Event | Price |
|---|---|---|
| 5/9/2025 | Sold | $422,000+0.5%$224/sqft |
Source: | ||
| 4/14/2025 | Pending sale | $420,000$223/sqft |
Source: | ||
| 4/8/2025 | Listed for sale | $420,000+110%$223/sqft |
Source: | ||
| 10/29/2024 | Sold | $200,000+11.7%$106/sqft |
Source: Public Record Report a problem | ||
| 4/26/2018 | Listing removed | $179,000$95/sqft |
Source: Keller Williams Legacy #1003303045 Report a problem | ||
Public tax history
| Year | Property taxes | Tax assessment |
|---|---|---|
| 2025 | $4,228 +38.2% | $272,467 +8% |
| 2024 | $3,059 +4.9% | $252,400 +4.9% |
| 2023 | $2,916 +5.2% | $240,567 -4.7% |
Find assessor info on the county website
Neighborhood: 21133
Nearby schools
GreatSchools rating
- 4/10Church Lane Elementary TechnologyGrades: PK-5Distance: 0.6 mi
- 3/10Northwest Academy of Health SciencesGrades: 6-8Distance: 1.8 mi
- 3/10Randallstown High SchoolGrades: 9-12Distance: 0.9 mi
Schools provided by the listing agent
- District: Baltimore County Public Schools
Source: Bright MLS. This data may not be complete. We recommend contacting the local school district to confirm school assignments for this home.
Get a cash offer in 3 minutes
Find out how much your home could sell for in as little as 3 minutes with a no-obligation cash offer.
Estimated market value$434,800
Get a cash offer in 3 minutes
Find out how much your home could sell for in as little as 3 minutes with a no-obligation cash offer.
Estimated market value
$434,800
