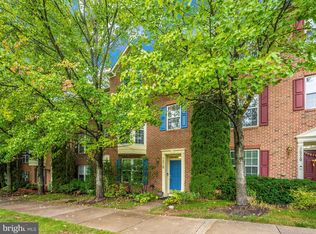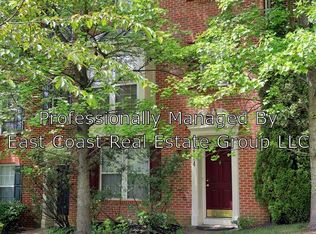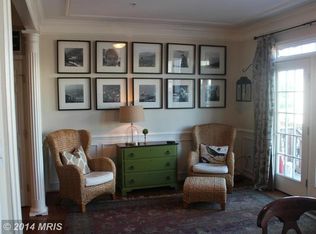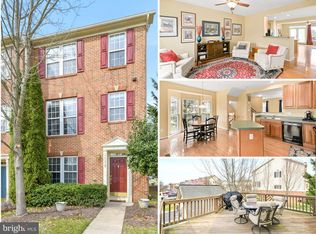Sold for $570,000 on 05/01/24
$570,000
3816 Addison Woods Rd, Frederick, MD 21704
4beds
2,640sqft
Townhouse
Built in 2002
2,200 Square Feet Lot
$579,200 Zestimate®
$216/sqft
$2,739 Estimated rent
Home value
$579,200
$550,000 - $608,000
$2,739/mo
Zestimate® history
Loading...
Owner options
Explore your selling options
What's special
Stunning and expansive 4-bedroom, 2-full bath, and 2-half bath townhome radiates light and charm. Nestled in the highly sought-after Villages of Urbana, it boasts a detached garage and offers a picturesque view of green space, trails, and a playground. The residence features thoughtful bumpouts on all three levels, resulting in an impressive 2,640 finished square feet. The walk-in level hosts a flexible office/den, an additional half bath, and an extra-large family room.The second level showcases a beautifully updated kitchen with stainless steel appliances, granite countertops, island, and gleaming hardwood floors. The open floor plan, with 9-foot ceilings, seamlessly connects the living room and a second family room featuring a gas fireplace, creating a spacious and inviting environment for entertaining. Prepare to be captivated by the primary bedroom sanctuary on the third level. The generous space easily accommodates a king-size bed, sitting area, and a walk-in closet. The ensuite bathroom boasts a dual sink vanity, soaking tub, and shower. Additional amenities include another full bathroom with a tub/shower combination in the upper-level hallway, leading to the second and third bedrooms. Step outside to your private 6-foot fenced backyard, complete with a pathway to your detached garage and parking pad. The home’s convenient location allows for easy walking distance to top-rated schools and amenities, making it a perfect blend of comfort and practicality.
Zillow last checked: 8 hours ago
Listing updated: May 01, 2024 at 02:35pm
Listed by:
JIANBO CHEN 301-693-3710,
Smart Realty, LLC
Bought with:
Troyce Gatewood, 575760
Oakwood Realty
Source: Bright MLS,MLS#: MDFR2043340
Facts & features
Interior
Bedrooms & bathrooms
- Bedrooms: 4
- Bathrooms: 4
- Full bathrooms: 2
- 1/2 bathrooms: 2
- Main level bathrooms: 1
- Main level bedrooms: 1
Basement
- Area: 0
Heating
- Forced Air, Natural Gas
Cooling
- Central Air, Electric
Appliances
- Included: Stainless Steel Appliance(s), Microwave, Dishwasher, Disposal, Dryer, Oven/Range - Gas, Refrigerator, Washer, Water Heater, Gas Water Heater
- Laundry: Main Level
Features
- Breakfast Area, Ceiling Fan(s), Dining Area, Entry Level Bedroom, Family Room Off Kitchen, Open Floorplan, Kitchen Island, Pantry, Primary Bath(s), Soaking Tub, Bathroom - Stall Shower, Bathroom - Tub Shower, Upgraded Countertops, Walk-In Closet(s), 9'+ Ceilings, Dry Wall
- Flooring: Carpet, Ceramic Tile, Hardwood, Laminate, Vinyl, Wood
- Has basement: No
- Number of fireplaces: 1
- Fireplace features: Gas/Propane
Interior area
- Total structure area: 2,640
- Total interior livable area: 2,640 sqft
- Finished area above ground: 2,640
- Finished area below ground: 0
Property
Parking
- Total spaces: 1
- Parking features: Garage Door Opener, Garage Faces Rear, Detached, Driveway, Parking Lot
- Garage spaces: 1
- Has uncovered spaces: Yes
Accessibility
- Accessibility features: None
Features
- Levels: Three
- Stories: 3
- Pool features: Community
- Fencing: Privacy
Lot
- Size: 2,200 sqft
Details
- Additional structures: Above Grade, Below Grade
- Parcel number: 1107234732
- Zoning: PUD
- Special conditions: Standard
Construction
Type & style
- Home type: Townhouse
- Architectural style: Traditional
- Property subtype: Townhouse
Materials
- Brick, Vinyl Siding
- Foundation: Slab
- Roof: Shingle
Condition
- Excellent
- New construction: No
- Year built: 2002
Utilities & green energy
- Sewer: Public Sewer
- Water: Public
Community & neighborhood
Security
- Security features: Fire Sprinkler System
Location
- Region: Frederick
- Subdivision: Villages Of Urbana
HOA & financial
HOA
- Has HOA: Yes
- HOA fee: $147 monthly
Other
Other facts
- Listing agreement: Exclusive Right To Sell
- Listing terms: Cash,Conventional,FHA,VA Loan
- Ownership: Fee Simple
Price history
| Date | Event | Price |
|---|---|---|
| 5/1/2024 | Sold | $570,000+0.9%$216/sqft |
Source: | ||
| 3/9/2024 | Pending sale | $565,000$214/sqft |
Source: | ||
| 1/30/2024 | Listed for sale | $565,000$214/sqft |
Source: | ||
| 1/11/2024 | Contingent | $565,000$214/sqft |
Source: | ||
| 1/9/2024 | Price change | $565,000+18.9%$214/sqft |
Source: | ||
Public tax history
| Year | Property taxes | Tax assessment |
|---|---|---|
| 2025 | $6,682 +28.1% | $466,267 +9.2% |
| 2024 | $5,218 +12.2% | $427,000 +7.6% |
| 2023 | $4,651 +8.2% | $396,867 -7.1% |
Find assessor info on the county website
Neighborhood: 21704
Nearby schools
GreatSchools rating
- 7/10Centerville ElementaryGrades: K-5Distance: 0.2 mi
- 9/10Urbana Middle SchoolGrades: 6-8Distance: 0.3 mi
- 9/10Urbana High SchoolGrades: 9-12Distance: 0.5 mi
Schools provided by the listing agent
- District: Frederick County Public Schools
Source: Bright MLS. This data may not be complete. We recommend contacting the local school district to confirm school assignments for this home.

Get pre-qualified for a loan
At Zillow Home Loans, we can pre-qualify you in as little as 5 minutes with no impact to your credit score.An equal housing lender. NMLS #10287.
Sell for more on Zillow
Get a free Zillow Showcase℠ listing and you could sell for .
$579,200
2% more+ $11,584
With Zillow Showcase(estimated)
$590,784


