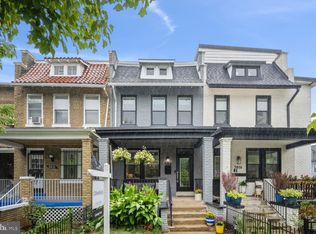Sold for $830,000 on 05/01/24
$830,000
3816 4th St NW #1, Washington, DC 20011
3beds
1,893sqft
Condominium
Built in 1923
-- sqft lot
$806,300 Zestimate®
$438/sqft
$3,890 Estimated rent
Home value
$806,300
$758,000 - $855,000
$3,890/mo
Zestimate® history
Loading...
Owner options
Explore your selling options
What's special
***Substantial Price Improvement | Now offered at $849,000 | Schedule Your Tour Soon | Open House Sunday, March 24, 1-3 PM*** Welcome home to this beautifully renovated home in Petworth, with 3 bedrooms, 2.5 bathrooms, and 1,893 square feet of living space spread across two levels, giving you single-family home space with condo living. The large main level features an open floor plan flooded with natural light, a chef's kitchen with a showstopping quartz island, an open living room, casual and formal dining, family room spaces, and a powder room. The peaceful lower level has 3 bedrooms and 2 bathrooms, including a luxurious primary suite, walk-in closet, and dual vanity ensuite bath with a spa-like double shower. Thoughtful touches are found throughout this home, from custom closets for better storage to upgraded appliances, designer finishes, and luxury fixtures. The curb appeal meets you with a fully fenced corner yard, mature plantings, and a front porch to relax and watch the city go by. The Old Soldier's Home with green access is across the street; Petworth metro, CVS, groceries, local hot spots like Midlands Beer Garden, Timber Pizza, Honeymoon Chicken, and Yes! Organics are within a mile. Commuting is a breeze with hassle-free street parking and bike storage. KVS Title is the preferred title company. Buyer to receive a $500 closing cost credit if KVS is selected.
Zillow last checked: 8 hours ago
Listing updated: May 01, 2024 at 09:03am
Listed by:
Dan Pollitt 301-233-7310,
Compass,
Co-Listing Agent: Aaron Schwartz 202-420-9384,
Compass
Bought with:
John Peters, 643242
Compass
Source: Bright MLS,MLS#: DCDC2128270
Facts & features
Interior
Bedrooms & bathrooms
- Bedrooms: 3
- Bathrooms: 3
- Full bathrooms: 2
- 1/2 bathrooms: 1
- Main level bathrooms: 1
Basement
- Area: 949
Heating
- Forced Air, Natural Gas
Cooling
- Central Air, Electric
Appliances
- Included: Refrigerator, Oven/Range - Gas, Range Hood, Microwave, Stainless Steel Appliance(s), Dishwasher, Disposal, Washer, Dryer, Electric Water Heater
- Laundry: Washer In Unit, Dryer In Unit, In Unit
Features
- Breakfast Area, Dining Area, Kitchen Island, Open Floorplan, Primary Bath(s), Bathroom - Tub Shower, Walk-In Closet(s), Recessed Lighting, Ceiling Fan(s)
- Flooring: Ceramic Tile, Hardwood
- Windows: Window Treatments
- Basement: Finished
- Has fireplace: No
Interior area
- Total structure area: 1,893
- Total interior livable area: 1,893 sqft
- Finished area above ground: 944
- Finished area below ground: 949
Property
Parking
- Parking features: General Common Elements, Paved, Off Street, On Street
- Has uncovered spaces: Yes
Accessibility
- Accessibility features: None
Features
- Levels: Two
- Stories: 2
- Patio & porch: Porch
- Pool features: None
- Fencing: Full
Lot
- Features: Corner Lot, Landscaped, Unknown Soil Type
Details
- Additional structures: Above Grade, Below Grade
- Parcel number: 3236//2003
- Zoning: RF-1
- Special conditions: Standard
Construction
Type & style
- Home type: Condo
- Architectural style: Contemporary
- Property subtype: Condominium
- Attached to another structure: Yes
Materials
- Brick
Condition
- Excellent
- New construction: No
- Year built: 1923
- Major remodel year: 2019
Utilities & green energy
- Sewer: Public Sewer
- Water: Public
Community & neighborhood
Security
- Security features: Security System, Smoke Detector(s), Carbon Monoxide Detector(s), Fire Sprinkler System
Location
- Region: Washington
- Subdivision: Petworth
HOA & financial
Other fees
- Condo and coop fee: $297 monthly
Other
Other facts
- Listing agreement: Exclusive Right To Sell
- Ownership: Condominium
Price history
| Date | Event | Price |
|---|---|---|
| 5/1/2024 | Sold | $830,000-2.2%$438/sqft |
Source: | ||
| 4/9/2024 | Pending sale | $849,000$448/sqft |
Source: | ||
| 3/25/2024 | Contingent | $849,000$448/sqft |
Source: | ||
| 3/21/2024 | Price change | $849,000-1.8%$448/sqft |
Source: | ||
| 2/28/2024 | Listed for sale | $865,000$457/sqft |
Source: | ||
Public tax history
| Year | Property taxes | Tax assessment |
|---|---|---|
| 2025 | $5,658 +2.7% | $771,100 +2.8% |
| 2024 | $5,509 +4% | $750,300 +4% |
| 2023 | $5,294 -1.9% | $721,570 -0.8% |
Find assessor info on the county website
Neighborhood: Petworth
Nearby schools
GreatSchools rating
- 6/10Bruce-Monroe Elementary School @ Park ViewGrades: PK-5Distance: 0.4 mi
- 6/10MacFarland Middle SchoolGrades: 6-8Distance: 0.7 mi
- 4/10Roosevelt High School @ MacFarlandGrades: 9-12Distance: 0.7 mi
Schools provided by the listing agent
- Elementary: Bruce-monroe Elementary School At Park View
- Middle: Macfarland
- High: Roosevelt High School At Macfarland
- District: District Of Columbia Public Schools
Source: Bright MLS. This data may not be complete. We recommend contacting the local school district to confirm school assignments for this home.

Get pre-qualified for a loan
At Zillow Home Loans, we can pre-qualify you in as little as 5 minutes with no impact to your credit score.An equal housing lender. NMLS #10287.
Sell for more on Zillow
Get a free Zillow Showcase℠ listing and you could sell for .
$806,300
2% more+ $16,126
With Zillow Showcase(estimated)
$822,426