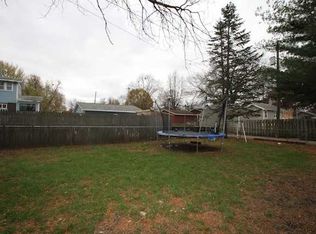Very charming Highland Park 1920's bungalow. Exterior has been freshly painted. Original wood floors & richly detailed woodwork highlights this 2-bedroom, one bath that comes with a large claw foot bathtub along with 1300 sq ft of home. New windows in 2015. New deck was added in the backyard in 2015 with a portable gazebo that will stay. Large front porch adds a lot of living space. Completely fenced in backyard. Updated electrical with a new breaker box & new water heater in 2014. The basement was professionally waterproofed in 2008 by previous owner with transferable warranty & gives you over 400 sq ft of finish along with a bonus room that could be used as a 3rd non-conforming bedroom. Previous owner had sewer lines replaced from the house to the street. The attic has been untouched & has plenty of options left to the new owners's imagination. Convenient storage shed in backyard. Close to schools, bike trails, parks, and New coffee shops. NFC area! Ask about the possible $10k grant!
This property is off market, which means it's not currently listed for sale or rent on Zillow. This may be different from what's available on other websites or public sources.
