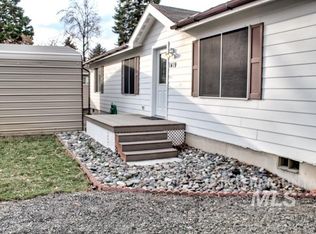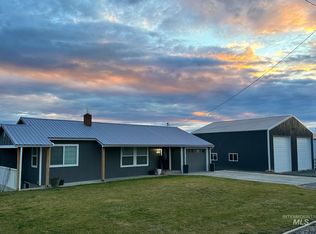Sold
Price Unknown
3816 14th St, Lewiston, ID 83501
3beds
2baths
2,137sqft
Single Family Residence
Built in 1975
10,497.96 Square Feet Lot
$459,200 Zestimate®
$--/sqft
$2,170 Estimated rent
Home value
$459,200
$436,000 - $487,000
$2,170/mo
Zestimate® history
Loading...
Owner options
Explore your selling options
What's special
A well upgraded & move-in ready home located in the Lewiston Orchards. Enjoy the quiet location & new quality essentials throughout. The investment has already been made with new energy efficient furnace, new AC, new tankless water heater, new luxury vinyl floors, new exterior doors, & new carpet have been selected with long term intent. 3 main level bedrooms w/ a 4th potential primary bedroom downstairs with attached en-suite, walk-in tiled shower, & walk in closet. Downstairs also features a 2nd large living room w/ luxury vinyl floors. The large fenced back deck offers a relaxing setting and separation from the typical lawn area. You will find ample gardening space, generous watering in the irrigation district, a large storage shed and bonus breezeway closet. A drive-thru gate to access the backyard & room to park 4 vehicles on the concrete driveway - plenty of space to invite guests over for an evening gathering on the back deck. Great investment, great location, great upgrades. Welcome to your new home.
Zillow last checked: 8 hours ago
Listing updated: May 29, 2023 at 10:39pm
Listed by:
Shantel Zacha 208-305-2133,
Coldwell Banker Tomlinson Associates
Bought with:
Sarah Seekins
Refined Realty
Source: IMLS,MLS#: 98876361
Facts & features
Interior
Bedrooms & bathrooms
- Bedrooms: 3
- Bathrooms: 2
- Main level bathrooms: 1
- Main level bedrooms: 3
Primary bedroom
- Level: Main
Bedroom 2
- Level: Main
Bedroom 3
- Level: Main
Family room
- Level: Lower
Kitchen
- Level: Main
Living room
- Level: Main
Heating
- Natural Gas
Cooling
- Central Air
Appliances
- Included: Gas Water Heater, Tankless Water Heater, Dishwasher, Disposal, Oven/Range Freestanding, Refrigerator, Washer, Dryer
Features
- Bath-Master, Family Room, Walk-In Closet(s), Number of Baths Main Level: 1, Number of Baths Below Grade: 1, Bonus Room Level: Down
- Has basement: No
- Has fireplace: No
Interior area
- Total structure area: 2,137
- Total interior livable area: 2,137 sqft
- Finished area above ground: 1,087
- Finished area below ground: 840
Property
Parking
- Parking features: Attached, Carport, Driveway
- Has attached garage: Yes
- Has carport: Yes
- Has uncovered spaces: Yes
Features
- Levels: Single with Below Grade
Lot
- Size: 10,497 sqft
- Dimensions: 75 x 139.96
- Features: 10000 SF - .49 AC, Auto Sprinkler System, Full Sprinkler System
Details
- Additional structures: Shed(s)
- Parcel number: RPL18200010070
Construction
Type & style
- Home type: SingleFamily
- Property subtype: Single Family Residence
Materials
- Frame
- Roof: Composition
Condition
- Year built: 1975
Utilities & green energy
- Water: Public
- Utilities for property: Sewer Connected
Community & neighborhood
Location
- Region: Lewiston
Other
Other facts
- Listing terms: Cash,Conventional,FHA,VA Loan
- Ownership: Fee Simple
- Road surface type: Paved
Price history
Price history is unavailable.
Public tax history
| Year | Property taxes | Tax assessment |
|---|---|---|
| 2025 | $5,237 +2% | $444,714 -4.3% |
| 2024 | $5,134 -2.9% | $464,490 +4% |
| 2023 | $5,290 +33.6% | $446,456 +3.6% |
Find assessor info on the county website
Neighborhood: 83501
Nearby schools
GreatSchools rating
- 4/10Centennial Elementary SchoolGrades: K-5Distance: 1.8 mi
- 7/10Sacajawea Junior High SchoolGrades: 6-8Distance: 0.9 mi
- 5/10Lewiston Senior High SchoolGrades: 9-12Distance: 1.8 mi
Schools provided by the listing agent
- Elementary: Centennial
- Middle: Sacajawea
- High: Lewiston
- District: Lewiston Independent School District #1
Source: IMLS. This data may not be complete. We recommend contacting the local school district to confirm school assignments for this home.

