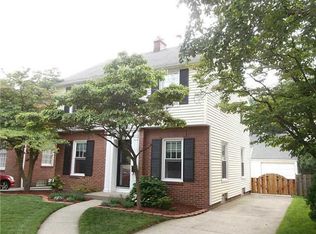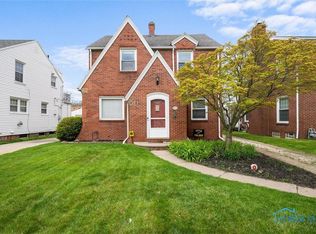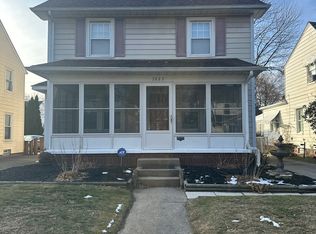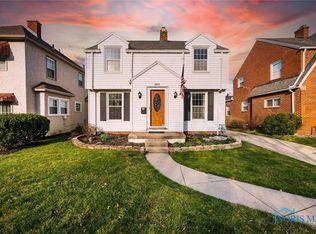Sold for $194,000 on 07/07/23
$194,000
3815 Woodmont Rd, Toledo, OH 43613
3beds
1,656sqft
Single Family Residence
Built in 1955
4,791.6 Square Feet Lot
$213,200 Zestimate®
$117/sqft
$1,891 Estimated rent
Home value
$213,200
$200,000 - $226,000
$1,891/mo
Zestimate® history
Loading...
Owner options
Explore your selling options
What's special
Meticulously maintained brick 3 Bed, 1.5 Bath home! Beautiful curb appeal! Gorgeous hardwood floors, vinyl windows with tons of natural light! Updated eat-in kitchen with quartz countertops, beautiful cabinets, SS appliances and tile floor. Enjoy your morning coffee in the Four Season Sunroom! 4 ft deep 15 ft above ground pool. New concrete driveway, garage, a/c, & windows! Remodeled upstairs full bath with double sinks! Large bedroom closets, one with walkup to attic. Termite blocks built into foundation! You do not want to miss out on seeing this one! Schedule your showing today!
Zillow last checked: 8 hours ago
Listing updated: October 13, 2025 at 11:44pm
Listed by:
Brianne Francis 567-868-8169,
Serenity Realty LLC
Bought with:
Carli Kirk, 2020006884
Key Realty LTD
Amanda Latscha, 2017000502
Key Realty LTD
Source: NORIS,MLS#: 6101627
Facts & features
Interior
Bedrooms & bathrooms
- Bedrooms: 3
- Bathrooms: 2
- Full bathrooms: 1
- 1/2 bathrooms: 1
Primary bedroom
- Features: Ceiling Fan(s)
- Level: Upper
- Dimensions: 13 x 13
Bedroom 2
- Features: Ceiling Fan(s)
- Level: Upper
- Dimensions: 14 x 11
Bedroom 3
- Features: Ceiling Fan(s)
- Level: Main
- Dimensions: 14 x 11
Dining room
- Level: Main
- Dimensions: 12 x 11
Kitchen
- Features: Ceiling Fan(s)
- Level: Main
- Dimensions: 18 x 11
Living room
- Features: Fireplace
- Level: Main
- Dimensions: 22 x 11
Sun room
- Level: Main
- Dimensions: 11 x 8
Heating
- Forced Air, Natural Gas
Cooling
- Central Air
Appliances
- Included: Microwave, Water Heater, Dryer, Gas Range Connection, Refrigerator, Washer
Features
- Ceiling Fan(s), Eat-in Kitchen, Primary Bathroom
- Flooring: Tile, Wood
- Doors: Door Screen(s)
- Basement: Partial
- Has fireplace: Yes
- Fireplace features: Living Room, Wood Burning
Interior area
- Total structure area: 1,656
- Total interior livable area: 1,656 sqft
Property
Parking
- Total spaces: 1.5
- Parking features: Concrete, Detached Garage, Driveway, Garage Door Opener
- Garage spaces: 1.5
- Has uncovered spaces: Yes
Features
- Patio & porch: Deck
- Pool features: Above Ground
Lot
- Size: 4,791 sqft
- Dimensions: 4,600
Details
- Parcel number: 0702861
Construction
Type & style
- Home type: SingleFamily
- Architectural style: Traditional
- Property subtype: Single Family Residence
Materials
- Brick
- Foundation: Crawl Space
- Roof: Shingle
Condition
- Year built: 1955
Utilities & green energy
- Electric: Circuit Breakers
- Sewer: Sanitary Sewer
- Water: Public
Community & neighborhood
Location
- Region: Toledo
- Subdivision: Hampton Park
Other
Other facts
- Listing terms: Cash,Conventional,FHA,VA Loan
Price history
| Date | Event | Price |
|---|---|---|
| 7/7/2023 | Sold | $194,000+10.9%$117/sqft |
Source: NORIS #6101627 | ||
| 6/30/2023 | Pending sale | $174,900$106/sqft |
Source: NORIS #6101627 | ||
| 5/25/2023 | Contingent | $174,900$106/sqft |
Source: NORIS #6101627 | ||
| 5/22/2023 | Listed for sale | $174,900+52.8%$106/sqft |
Source: NORIS #6101627 | ||
| 6/9/2011 | Sold | $114,500-11.9%$69/sqft |
Source: Public Record | ||
Public tax history
| Year | Property taxes | Tax assessment |
|---|---|---|
| 2024 | $3,856 +27.2% | $65,065 +33.5% |
| 2023 | $3,031 -0.2% | $48,755 |
| 2022 | $3,036 -2.6% | $48,755 |
Find assessor info on the county website
Neighborhood: DeVeaux
Nearby schools
GreatSchools rating
- 7/10Elmhurst Elementary SchoolGrades: K-8Distance: 0.8 mi
- 1/10Start High SchoolGrades: 9-12Distance: 1.2 mi
Schools provided by the listing agent
- Elementary: Elmhurst
- High: Start
Source: NORIS. This data may not be complete. We recommend contacting the local school district to confirm school assignments for this home.

Get pre-qualified for a loan
At Zillow Home Loans, we can pre-qualify you in as little as 5 minutes with no impact to your credit score.An equal housing lender. NMLS #10287.
Sell for more on Zillow
Get a free Zillow Showcase℠ listing and you could sell for .
$213,200
2% more+ $4,264
With Zillow Showcase(estimated)
$217,464


