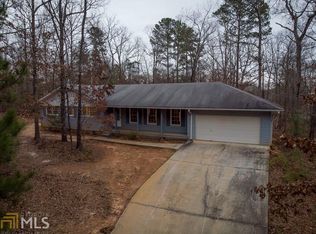HARD TO FIND PRIVATE RANCH HOME ON ONE ACRE, NOT IN A SUBDIVISION, HERITAGE HIGH SCHOOL DISTRICT ON SOUTH SIDE OF ROCKDALE COUNTY - EASY DRIVE TO STOCKBRIDGE, McDONOUGH, CONYERS OR COVINGTON. NEW PAINT, NEW CARPET, NEW GARAGE DOOR, NEWER ROOF, LARGE OPEN KITCHEN WITH OVERSIZED BREAKFAST AREA, FORMAL DINING ROOM AND FAMILY ROOM OPENS TO KITCHEN, SCREENED BACK PORCH AND LARGE PRIVATE BACK YARD! HURRY BEFORE THIS ONE GETS AWAY! OUT OF STATE SELLER SAYS BRING ALL OFFERS!
This property is off market, which means it's not currently listed for sale or rent on Zillow. This may be different from what's available on other websites or public sources.
