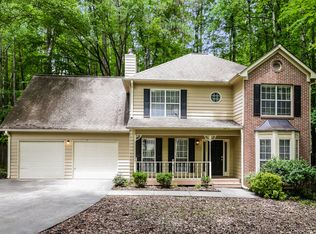Adorable, Pottery Barn Style, Immaculately maintained, rocking chair front porch w/sweeping views, interior instantly captivates w/open floor plan. Updated throughout. DR w/bay window, Family Rm w/fireplace view of backyard, cozy eat-in kitchen w/window seat & custom built-ins, stainless appliances & an abundance of cabinetry, upstairs offers a spacious owners suite w/lovely bath w/dbl vanities, Secondary bdrms perfectly appointed w/closets, finished bsmt, 2 car garage. Hdwd style & tile floors thru out, updated lighting, freshly painted, lg deck, picture perfect
This property is off market, which means it's not currently listed for sale or rent on Zillow. This may be different from what's available on other websites or public sources.
