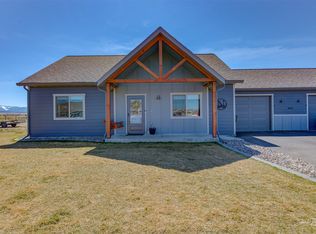Closed
Price Unknown
3815 Saint Marys Rd, East Helena, MT 59635
4beds
1,758sqft
Single Family Residence
Built in 2020
0.47 Acres Lot
$586,300 Zestimate®
$--/sqft
$2,751 Estimated rent
Home value
$586,300
$557,000 - $616,000
$2,751/mo
Zestimate® history
Loading...
Owner options
Explore your selling options
What's special
Beautiful custom home located just northeast of East Helena. This home has four bedrooms, two bathrooms, is 1,758 square feet and has a three car attached garage. The kitchen has custom cabinets, over-size pantry, granite counter tops, stainless steel appliances, and luxury vinyl flooring. The open-concept home has a gas fireplace, air conditioning, vaulted ceilings, recessed lighting, custom woodwork, and sliding glass doors that lead out to a large patio. The lot is completely landscaped with grass, curbing, rock, vinyl privacy fence, underground sprinkler system, and asphalt driveway. The over-sized parking area next to the garage contains crushed asphalt with lots of room to park additional vehicles and/or an RV.
Zillow last checked: 8 hours ago
Listing updated: July 20, 2023 at 04:02pm
Listed by:
Laci A Lake 406-594-1098,
Augustine Properties
Bought with:
Dawn Marrie, RRE-BRO-LIC-61785
Big Sky Brokers, LLC
Source: MRMLS,MLS#: 30004285
Facts & features
Interior
Bedrooms & bathrooms
- Bedrooms: 4
- Bathrooms: 2
- Full bathrooms: 2
Heating
- Forced Air, Gas
Cooling
- Central Air
Appliances
- Included: Dishwasher, Electric Oven, Electric Range, Electric Water Heater, FreeStandingElectric Oven, FreeStandingElectric Range, Free-Standing Refrigerator, Ice Maker, Microwave, Stainless Steel Appliance(s)
- Laundry: Electric Dryer Hookup, Laundry Room
Features
- Breakfast Bar, Ceiling Fan(s), Double Vanity, Entrance Foyer, Granite Counters, High Speed Internet, Kitchen Island, Open Floorplan, Pantry, Recessed Lighting, Storage, Vaulted Ceiling(s), Natural Woodwork, Walk-In Closet(s)
- Flooring: Carpet, Tile, Vinyl
- Windows: Blinds, Screens
- Basement: None
- Number of fireplaces: 1
- Fireplace features: Gas, Living Room, Stone
Interior area
- Total interior livable area: 1,758 sqft
- Finished area below ground: 0
Property
Parking
- Total spaces: 3
- Parking features: Additional Parking, Driveway, Garage Faces Front, Garage, Garage Door Opener, Gravel, Inside Entrance, Lighted, On Site, Outside, Paved, Parking Pad
- Attached garage spaces: 3
Features
- Levels: One
- Patio & porch: Patio
- Exterior features: Lighting, Private Yard, Rain Gutters, Sprinkler/Irrigation
- Fencing: Back Yard,Vinyl
- Has view: Yes
- View description: Mountain(s), Neighborhood
Lot
- Size: 0.47 Acres
- Features: Back Yard, Corner Lot, Corners Marked, Front Yard, Sprinklers In Rear, Sprinklers In Front, Landscaped, Paved, Sprinklers In Ground, Sprinkler System, Few Trees
Details
- Parcel number: 05188920203230000
- Zoning: Single-Family
- Special conditions: Standard
Construction
Type & style
- Home type: SingleFamily
- Architectural style: Patio Home
- Property subtype: Single Family Residence
Materials
- Cement Siding, Drywall
- Foundation: Concrete Perimeter
- Roof: Asphalt
Condition
- New construction: No
- Year built: 2020
Details
- Builder name: Kib Homes
Utilities & green energy
- Sewer: Community/Coop Sewer
- Water: Well
- Utilities for property: Electricity Connected, Natural Gas Connected, High Speed Internet Available, Phone Available, Sewer Connected, Water Connected
Community & neighborhood
Security
- Security features: Security System Leased, Carbon Monoxide Detector(s), Fire Alarm, 24 Hour Security, Smoke Detector(s)
Community
- Community features: Curbs
Location
- Region: East Helena
- Subdivision: Red Fox Meadows
HOA & financial
HOA
- Has HOA: Yes
- HOA fee: $291 quarterly
- Amenities included: Electricity, Gas, Hot Water, Parking, Snow Removal, Trail(s), Trash, Water
- Services included: Sewer, Snow Removal, Taxes
- Association name: Red Fox Meadows
Other
Other facts
- Listing agreement: Exclusive Right To Sell
- Has irrigation water rights: Yes
- Listing terms: Cash,Conventional,FHA,VA Loan
- Road surface type: Asphalt
Price history
| Date | Event | Price |
|---|---|---|
| 7/20/2023 | Sold | -- |
Source: | ||
| 4/22/2023 | Listed for sale | $599,000$341/sqft |
Source: | ||
| 8/25/2020 | Sold | -- |
Source: | ||
Public tax history
| Year | Property taxes | Tax assessment |
|---|---|---|
| 2024 | $2,970 -16.3% | $523,900 +11.7% |
| 2023 | $3,550 +9.4% | $469,000 +36% |
| 2022 | $3,244 -7.2% | $344,800 |
Find assessor info on the county website
Neighborhood: 59635
Nearby schools
GreatSchools rating
- NAEastgate SchoolGrades: PK-KDistance: 1.2 mi
- 7/10East Valley Middle SchoolGrades: 6-8Distance: 1.5 mi
- NAEast Helena High SchoolGrades: 9-12Distance: 1.3 mi
