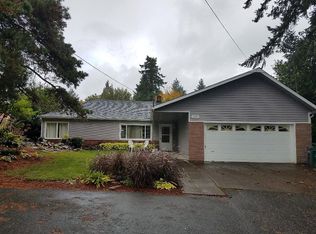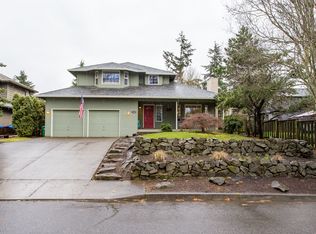Sold
$500,000
3815 SW Pomona St, Portland, OR 97219
3beds
1,729sqft
Residential, Single Family Residence
Built in 1950
0.29 Acres Lot
$628,900 Zestimate®
$289/sqft
$3,617 Estimated rent
Home value
$628,900
$579,000 - $686,000
$3,617/mo
Zestimate® history
Loading...
Owner options
Explore your selling options
What's special
Step into the past and embrace the charm of yesteryears with this handsome custom mid-century gem! The single-level living home boasts a solid brick exterior that stands as a testament to its quality. Inside, you'll find a living time capsule with open spaces, floor-to-ceiling windows, and a captivating glass block window, all echoing the elegance of a bygone era. With 3 bedrooms plus a dedicated office with built-ins, and a large primary bedroom featuring double closets, there's ample space to spread out. The vintage flair and retro vibes throughout add character, complemented by a functional kitchen, laundry room with a remarkable vintage sink, and 2 full baths. Oak hardwoods await under the carpet, while an oversized detached garage and abundant storage ensure convenience. Outside, a spacious backyard deck overlooks a sprawling 12,500 sqft flat lot adorned with mature trees and landscaping, providing the perfect canvas for your personal touch while preserving the allure of mid-century design.
Zillow last checked: 8 hours ago
Listing updated: October 31, 2023 at 06:56am
Listed by:
Haris Wolfgang 503-969-6262,
Premiere Property Group, LLC,
Adine Peterson 503-748-9929,
Premiere Property Group, LLC
Bought with:
Nicholas Eckelman, 201212715
LUXE Forbes Global Properties
Source: RMLS (OR),MLS#: 23415168
Facts & features
Interior
Bedrooms & bathrooms
- Bedrooms: 3
- Bathrooms: 2
- Full bathrooms: 2
- Main level bathrooms: 2
Primary bedroom
- Features: Closet, Wallto Wall Carpet
- Level: Main
- Area: 195
- Dimensions: 15 x 13
Bedroom 2
- Features: Sliding Doors, Closet, Wallto Wall Carpet
- Level: Main
- Area: 156
- Dimensions: 13 x 12
Bedroom 3
- Features: Closet, Wallto Wall Carpet
- Level: Main
- Area: 120
- Dimensions: 12 x 10
Dining room
- Features: Formal, Wood Floors
- Level: Main
- Area: 120
- Dimensions: 12 x 10
Family room
- Features: Builtin Features
- Level: Main
- Area: 120
- Dimensions: 15 x 8
Kitchen
- Features: Eating Area, Island, Free Standing Range, Free Standing Refrigerator
- Level: Main
- Area: 180
- Width: 12
Living room
- Features: Builtin Features, Fireplace, Hardwood Floors, Wallto Wall Carpet
- Level: Main
- Area: 340
- Dimensions: 20 x 17
Office
- Features: Builtin Features, Closet, Wallto Wall Carpet
- Level: Main
- Area: 120
- Dimensions: 12 x 10
Heating
- Forced Air 90, Fireplace(s)
Appliances
- Included: Free-Standing Range, Free-Standing Refrigerator, Washer/Dryer, Electric Water Heater
- Laundry: Laundry Room
Features
- Built-in Features, Closet, Sink, Formal, Eat-in Kitchen, Kitchen Island
- Flooring: Hardwood, Wall to Wall Carpet, Wood
- Doors: Sliding Doors
- Windows: Vinyl Frames, Wood Frames
- Basement: Storage Space,Unfinished
- Number of fireplaces: 1
- Fireplace features: Wood Burning
Interior area
- Total structure area: 1,729
- Total interior livable area: 1,729 sqft
Property
Parking
- Total spaces: 1
- Parking features: Driveway, Garage Door Opener, Detached
- Garage spaces: 1
- Has uncovered spaces: Yes
Accessibility
- Accessibility features: Garage On Main, Minimal Steps, Natural Lighting, One Level, Parking, Walkin Shower, Accessibility
Features
- Levels: One
- Stories: 1
- Patio & porch: Deck
- Fencing: Fenced
Lot
- Size: 0.29 Acres
- Features: Level, Private, SqFt 10000 to 14999
Details
- Parcel number: R302391
- Zoning: R7
Construction
Type & style
- Home type: SingleFamily
- Architectural style: Mid Century Modern
- Property subtype: Residential, Single Family Residence
Materials
- Brick
- Foundation: Concrete Perimeter
- Roof: Tile
Condition
- Resale
- New construction: No
- Year built: 1950
Utilities & green energy
- Sewer: Public Sewer
- Water: Public
Community & neighborhood
Location
- Region: Portland
Other
Other facts
- Listing terms: Cash,Conventional,FHA
- Road surface type: Paved
Price history
| Date | Event | Price |
|---|---|---|
| 12/17/2024 | Sold | $500,000+1%$289/sqft |
Source: Public Record | ||
| 10/31/2023 | Sold | $495,000-1%$286/sqft |
Source: | ||
| 9/14/2023 | Pending sale | $499,900$289/sqft |
Source: | ||
| 9/8/2023 | Listed for sale | $499,900$289/sqft |
Source: | ||
| 9/3/2023 | Pending sale | $499,900$289/sqft |
Source: | ||
Public tax history
| Year | Property taxes | Tax assessment |
|---|---|---|
| 2025 | $7,288 +3.7% | $270,740 +3% |
| 2024 | $7,026 +4% | $262,860 +3% |
| 2023 | $6,756 +2.2% | $255,210 +3% |
Find assessor info on the county website
Neighborhood: West Portland Park
Nearby schools
GreatSchools rating
- 8/10Markham Elementary SchoolGrades: K-5Distance: 0.5 mi
- 8/10Jackson Middle SchoolGrades: 6-8Distance: 0.2 mi
- 8/10Ida B. Wells-Barnett High SchoolGrades: 9-12Distance: 2.5 mi
Schools provided by the listing agent
- Elementary: Markham
- Middle: Jackson
- High: Ida B Wells
Source: RMLS (OR). This data may not be complete. We recommend contacting the local school district to confirm school assignments for this home.
Get a cash offer in 3 minutes
Find out how much your home could sell for in as little as 3 minutes with a no-obligation cash offer.
Estimated market value
$628,900
Get a cash offer in 3 minutes
Find out how much your home could sell for in as little as 3 minutes with a no-obligation cash offer.
Estimated market value
$628,900

