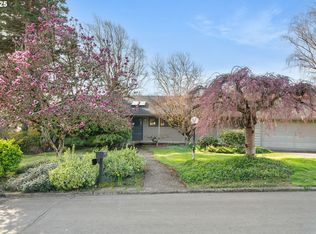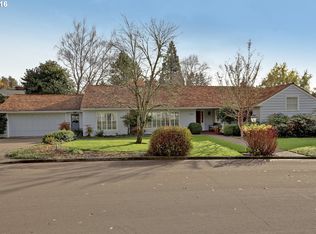Sold
$995,000
3815 SW 50th Ave, Portland, OR 97221
5beds
3,692sqft
Residential, Single Family Residence
Built in 1961
0.28 Acres Lot
$1,008,600 Zestimate®
$270/sqft
$5,376 Estimated rent
Home value
$1,008,600
$938,000 - $1.09M
$5,376/mo
Zestimate® history
Loading...
Owner options
Explore your selling options
What's special
Fabulous opportunity in Wilcox Estates! (Unincorporated Multnomah County) Classic Mid-century daylight ranch! Spacious living room & dining with large picture window overlook the lush, private backyard. Primary + 2 bedrooms and 2.5 baths on the main. Be the house that everyone wants to congregate...the lower level Rec room can host ping pong, pool table or how about shuffle board! Covered deck offers year round outdoor options. Living, dining & primary rooms all open to the westside view deck. 4th & 5th bedrooms plus full bath downstairs. Large storage utility room. Bonus room perfect for workshop or wine cellar under double car garage. New roof (2022), HVAC, refinished wood floors, asbestos removed throughout. Access to community pool & tennis courts!
Zillow last checked: 8 hours ago
Listing updated: September 21, 2023 at 07:58am
Listed by:
Lisa Owens 503-321-2000,
Corcoran Prime,
Laura Lacey 503-309-0249,
Corcoran Prime
Bought with:
Elizabeth Woodley, 201232336
Where, Inc.
Source: RMLS (OR),MLS#: 23477873
Facts & features
Interior
Bedrooms & bathrooms
- Bedrooms: 5
- Bathrooms: 4
- Full bathrooms: 3
- Partial bathrooms: 1
- Main level bathrooms: 3
Primary bedroom
- Features: Bathroom, Deck, Exterior Entry, Hardwood Floors, Double Closet
- Level: Main
- Area: 210
- Dimensions: 15 x 14
Bedroom 2
- Features: Hardwood Floors
- Level: Main
- Area: 210
- Dimensions: 15 x 14
Bedroom 3
- Level: Main
- Area: 110
- Dimensions: 11 x 10
Dining room
- Features: Deck, Exterior Entry, Formal, Hardwood Floors
- Level: Main
- Area: 165
- Dimensions: 15 x 11
Family room
- Features: Exterior Entry, Fireplace
- Level: Lower
- Area: 645
- Dimensions: 43 x 15
Kitchen
- Level: Main
- Area: 120
- Width: 10
Living room
- Features: Fireplace, French Doors, Hardwood Floors
- Level: Main
- Area: 315
- Dimensions: 21 x 15
Heating
- Forced Air 95 Plus, Fireplace(s)
Cooling
- Central Air
Appliances
- Included: Built-In Range, Dishwasher, Free-Standing Refrigerator, Washer/Dryer, Gas Water Heater
Features
- Formal, Bathroom, Double Closet
- Flooring: Hardwood
- Doors: French Doors
- Windows: Wood Frames, Bay Window(s)
- Basement: Daylight,Exterior Entry,Finished
- Number of fireplaces: 3
- Fireplace features: Wood Burning
Interior area
- Total structure area: 3,692
- Total interior livable area: 3,692 sqft
Property
Parking
- Total spaces: 2
- Parking features: Driveway, Attached
- Attached garage spaces: 2
- Has uncovered spaces: Yes
Features
- Stories: 2
- Patio & porch: Covered Deck, Patio, Deck
- Exterior features: Garden, Yard, Exterior Entry
Lot
- Size: 0.28 Acres
- Features: Gentle Sloping, Level, Private, SqFt 10000 to 14999
Details
- Additional structures: Workshop
- Parcel number: R306181
Construction
Type & style
- Home type: SingleFamily
- Architectural style: Daylight Ranch
- Property subtype: Residential, Single Family Residence
Materials
- Brick, Wood Siding
- Foundation: Concrete Perimeter, Slab
- Roof: Composition
Condition
- Resale
- New construction: No
- Year built: 1961
Utilities & green energy
- Gas: Gas
- Sewer: Public Sewer
- Water: Public
Community & neighborhood
Location
- Region: Portland
HOA & financial
HOA
- Has HOA: Yes
- HOA fee: $750 annually
- Amenities included: Athletic Court, Pool, Tennis Court
Other
Other facts
- Listing terms: Cash,Conventional
Price history
| Date | Event | Price |
|---|---|---|
| 9/15/2023 | Sold | $995,000$270/sqft |
Source: | ||
| 9/10/2023 | Pending sale | $995,000$270/sqft |
Source: | ||
| 8/19/2023 | Price change | $995,000-5.2%$270/sqft |
Source: | ||
| 6/24/2023 | Listed for sale | $1,050,000+7.7%$284/sqft |
Source: | ||
| 11/4/2022 | Sold | $975,000-11.4%$264/sqft |
Source: | ||
Public tax history
| Year | Property taxes | Tax assessment |
|---|---|---|
| 2025 | $12,928 +4.3% | $644,710 +3% |
| 2024 | $12,393 -3.7% | $625,940 +3% |
| 2023 | $12,863 +6.8% | $607,710 +7.4% |
Find assessor info on the county website
Neighborhood: 97221
Nearby schools
GreatSchools rating
- 9/10Bridlemile Elementary SchoolGrades: K-5Distance: 0.3 mi
- 6/10Gray Middle SchoolGrades: 6-8Distance: 1.6 mi
- 8/10Ida B. Wells-Barnett High SchoolGrades: 9-12Distance: 2.3 mi
Schools provided by the listing agent
- Elementary: Bridlemile
- Middle: Robert Gray
- High: Ida B Wells
Source: RMLS (OR). This data may not be complete. We recommend contacting the local school district to confirm school assignments for this home.
Get a cash offer in 3 minutes
Find out how much your home could sell for in as little as 3 minutes with a no-obligation cash offer.
Estimated market value
$1,008,600
Get a cash offer in 3 minutes
Find out how much your home could sell for in as little as 3 minutes with a no-obligation cash offer.
Estimated market value
$1,008,600

