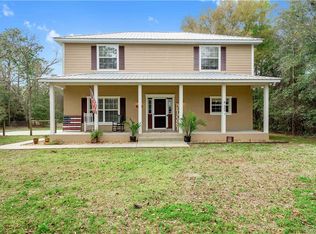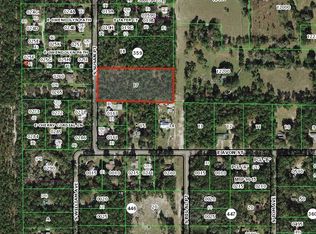BEAUTIFUL COUNTRY ESTATE ON 1.18 ACRES WITH SURROUNDING BEAUTIFUL AZALEAS, SHRUBS, AND PAVER DRIVEWAY. THIS GORGEOUS HOUSE FEATURES 4 BDRMS, 3.5 BATHS WITH FAMILY ROOM WITH BRICK FIREPLACE, DINING ROOM, OFFICE OR 5TH BDRM, OVERSIZED KITCHEN WITH LARGE EATING AREA AND MANY CABINETS, CENTRAL VAC, OUTDOOR KITCHEN , POOL SO MUCH TO MENTION. THERE IS A 40x40 DETACHED 2 CAR GARAGE WITH WORKSHOP AND ROOM FOR RV. HOME WARRANTY INCLUDED IN SALE. A MUST SEE. YOU WILL NOT BE DISAPPOINTED BY THE WELL KEPT HOUSE
This property is off market, which means it's not currently listed for sale or rent on Zillow. This may be different from what's available on other websites or public sources.



