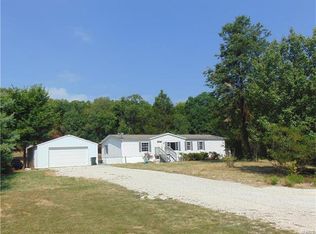Effective August 15, 2018 this property is now being offered in an "AS IS" condition only. Price: $79,500.00 this is an opportunity for buyer to create perhaps $5,000 "SWEAT EQUITY" for down payment to offset down payment requirements and closing costs. Recent appraisal in a complete rehabbed condition is $135,000. Will need to drill a well at a bid price of $9,470. Broker has lender who will escrow improvements funds needed . See Broker for estimated rehab expense. this is a great safe and remote location at the end of the roadway. 5+ acres mostly wooded, good garden space, detached 24 x30 garage, R-7 preferred schools, a lot of square footage in this 4 bedroom floor plan if purchased completed buyer chooses colors and floor coverings
This property is off market, which means it's not currently listed for sale or rent on Zillow. This may be different from what's available on other websites or public sources.
