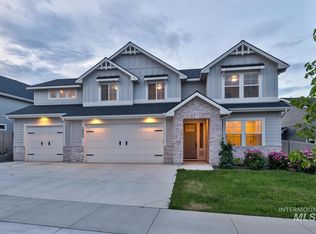Sold
Price Unknown
3815 S Daybreak Way, Meridian, ID 83642
4beds
3baths
2,675sqft
Single Family Residence
Built in 2020
7,274.52 Square Feet Lot
$749,300 Zestimate®
$--/sqft
$2,784 Estimated rent
Home value
$749,300
$697,000 - $802,000
$2,784/mo
Zestimate® history
Loading...
Owner options
Explore your selling options
What's special
WOW!! you cannot build or get a new home for this price! Modern design meets everyday functionality in this bright and sleek 4-bed, 3-bath home. Thoughtfully designed for both style and comfort, this home boasts an open-concept kitchen, dining, and living space—perfect for hosting. Enjoy modern fixtures, a nice large island, and a dedicated coffee bar. The spacious 4-car boat garage offers ample storage, while the backyard provides instant access to the neighborhood pool and park. A perfect blend of luxury and practicality awaits! This home has many upgrades through-out the home. Home is very close to all shopping, and freeway access. great schools. parks and walking paths in the neighborhood.
Zillow last checked: 8 hours ago
Listing updated: June 12, 2025 at 01:10pm
Listed by:
Lexie Berger 208-559-2650,
Silvercreek Realty Group,
Marla Berger 208-283-4421,
Silvercreek Realty Group
Bought with:
Lauren Sawyer
Compass RE
Source: IMLS,MLS#: 98937472
Facts & features
Interior
Bedrooms & bathrooms
- Bedrooms: 4
- Bathrooms: 3
- Main level bathrooms: 2
- Main level bedrooms: 3
Primary bedroom
- Level: Main
- Area: 225
- Dimensions: 15 x 15
Bedroom 2
- Level: Main
- Area: 143
- Dimensions: 11 x 13
Bedroom 3
- Level: Main
- Area: 143
- Dimensions: 11 x 13
Bedroom 4
- Level: Upper
- Area: 132
- Dimensions: 11 x 12
Kitchen
- Level: Main
- Area: 143
- Dimensions: 11 x 13
Heating
- Forced Air, Natural Gas
Cooling
- Central Air
Appliances
- Included: Gas Water Heater, Dishwasher, Disposal, Microwave, Oven/Range Built-In, Water Softener Owned, Gas Range
Features
- Bath-Master, Bed-Master Main Level, Split Bedroom, Great Room, Rec/Bonus, Double Vanity, Central Vacuum Plumbed, Walk-In Closet(s), Breakfast Bar, Pantry, Kitchen Island, Granite Counters, Tile Counters, Number of Baths Main Level: 2, Number of Baths Upper Level: 1, Bonus Room Size: 15x12, Bonus Room Level: Upper
- Flooring: Tile, Carpet
- Has basement: No
- Number of fireplaces: 1
- Fireplace features: One, Gas
Interior area
- Total structure area: 2,675
- Total interior livable area: 2,675 sqft
- Finished area above ground: 2,675
- Finished area below ground: 0
Property
Parking
- Total spaces: 4
- Parking features: Attached, RV Access/Parking
- Attached garage spaces: 4
Features
- Levels: Two
- Pool features: Community, Pool
- Fencing: Full,Metal,Vinyl
Lot
- Size: 7,274 sqft
- Features: Standard Lot 6000-9999 SF, Irrigation Available, Sidewalks, Steep Slope, Auto Sprinkler System, Full Sprinkler System, Irrigation Sprinkler System
Details
- Parcel number: R1322210020
Construction
Type & style
- Home type: SingleFamily
- Property subtype: Single Family Residence
Materials
- Frame, Stucco
- Foundation: Crawl Space
- Roof: Architectural Style
Condition
- Year built: 2020
Utilities & green energy
- Water: Public
- Utilities for property: Sewer Connected
Community & neighborhood
Location
- Region: Meridian
- Subdivision: Caven Ridge Estates
HOA & financial
HOA
- Has HOA: Yes
- HOA fee: $900 annually
Other
Other facts
- Listing terms: Cash,Conventional
- Ownership: Fee Simple
- Road surface type: Paved
Price history
Price history is unavailable.
Public tax history
| Year | Property taxes | Tax assessment |
|---|---|---|
| 2025 | $2,623 -0.6% | $647,600 -0.7% |
| 2024 | $2,638 -15.2% | $651,900 +5.8% |
| 2023 | $3,110 -2.6% | $615,900 -13.4% |
Find assessor info on the county website
Neighborhood: 83642
Nearby schools
GreatSchools rating
- 8/10Mary Mc Pherson Elementary SchoolGrades: PK-5Distance: 0.6 mi
- 10/10Victory Middle SchoolGrades: 6-8Distance: 1.4 mi
- 6/10Meridian High SchoolGrades: 9-12Distance: 3.4 mi
Schools provided by the listing agent
- Elementary: Mary McPherson
- Middle: Victory
- High: Meridian
- District: West Ada School District
Source: IMLS. This data may not be complete. We recommend contacting the local school district to confirm school assignments for this home.
