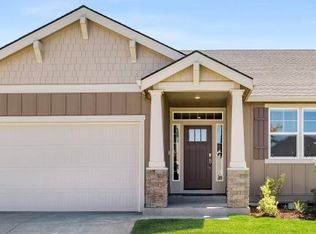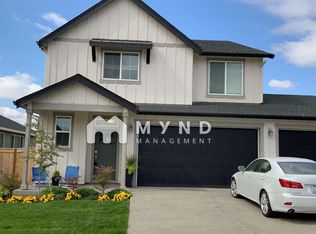Sold
$558,000
3815 S 40th Pl, Ridgefield, WA 98642
3beds
1,574sqft
Residential, Single Family Residence
Built in 2020
5,227.2 Square Feet Lot
$549,900 Zestimate®
$355/sqft
$2,928 Estimated rent
Home value
$549,900
$517,000 - $583,000
$2,928/mo
Zestimate® history
Loading...
Owner options
Explore your selling options
What's special
Welcome to this gorgeous 3-bedroom, 2-bathroom home, built in 2020, in the highly desirable Kennedy Farms neighborhood! Designed for both style and functionality, this home offers modern design with practical living. Step inside to discover a bright and airy interior, where natural light fills every space, creating a warm and inviting ambiance. The spacious living room flows seamlessly into the open-concept kitchen and back deck—perfect for everyday living and entertaining. The kitchen is a chef’s dream, featuring sleek modern appliances, ample counter space, and a cozy dining area ideal for everything from quick breakfasts to elegant dinners. The owners' suite is a private retreat, complete with a spa-like en-suite bathroom boasting dual vanities and a walk-in shower. Two additional bedrooms offer flexibility for family, guests, or a home office. One of the home’s highlights is its private backyard, perfect for enjoying a morning coffee or unwinding in the evening on the deck. Conveniently located within walking distance of View Ridge Middle School, this custom-built home provides both comfort and convenience. Kennedy Farms is known for its welcoming community, pristine surroundings, and easy access to parks, shopping, and dining. Don’t miss your chance to own this exceptional property—schedule a showing today!
Zillow last checked: 8 hours ago
Listing updated: May 03, 2025 at 11:18pm
Listed by:
Timothy Fowler 503-381-3084,
Keller Williams Realty
Bought with:
Ryan Smith, 22018310
Knipe Realty ERA Powered
Source: RMLS (OR),MLS#: 424903256
Facts & features
Interior
Bedrooms & bathrooms
- Bedrooms: 3
- Bathrooms: 2
- Full bathrooms: 2
- Main level bathrooms: 2
Primary bedroom
- Features: Ensuite, Walkin Closet, Wallto Wall Carpet
- Level: Main
Bedroom 2
- Features: Closet, Wallto Wall Carpet
- Level: Main
Bedroom 3
- Features: Ceiling Fan, Closet, Wallto Wall Carpet
- Level: Main
Dining room
- Features: Engineered Hardwood
- Level: Main
Kitchen
- Features: Dishwasher, Disposal, Eat Bar, Gas Appliances, Island, Microwave, Pantry, Engineered Hardwood, Free Standing Range, Granite, Laminate Flooring, Plumbed For Ice Maker
- Level: Main
Living room
- Features: Ceiling Fan, Exterior Entry, Fireplace Insert, Wallto Wall Carpet
- Level: Main
Heating
- Forced Air
Cooling
- Central Air
Appliances
- Included: Dishwasher, Disposal, Free-Standing Gas Range, Free-Standing Refrigerator, Gas Appliances, Plumbed For Ice Maker, Stainless Steel Appliance(s), Water Purifier, Washer/Dryer, Microwave, Free-Standing Range, Gas Water Heater, Tankless Water Heater
- Laundry: Laundry Room
Features
- Ceiling Fan(s), Granite, High Ceilings, Closet, Eat Bar, Kitchen Island, Pantry, Walk-In Closet(s), Cook Island, Tile
- Flooring: Tile, Wall to Wall Carpet, Engineered Hardwood, Laminate
- Windows: Double Pane Windows, Vinyl Frames
- Basement: Crawl Space
- Number of fireplaces: 1
- Fireplace features: Gas, Insert
Interior area
- Total structure area: 1,574
- Total interior livable area: 1,574 sqft
Property
Parking
- Total spaces: 2
- Parking features: Driveway, Off Street, Attached
- Attached garage spaces: 2
- Has uncovered spaces: Yes
Accessibility
- Accessibility features: Garage On Main, Ground Level, Main Floor Bedroom Bath, Natural Lighting, One Level, Utility Room On Main, Accessibility
Features
- Levels: One
- Stories: 1
- Patio & porch: Deck
- Exterior features: Exterior Entry
- Fencing: Fenced
Lot
- Size: 5,227 sqft
- Features: Level, Sprinkler, SqFt 5000 to 6999
Details
- Parcel number: 986050489
- Zoning: RLD-4
Construction
Type & style
- Home type: SingleFamily
- Architectural style: Ranch
- Property subtype: Residential, Single Family Residence
Materials
- Cement Siding
- Foundation: Concrete Perimeter
- Roof: Composition
Condition
- Resale
- New construction: No
- Year built: 2020
Details
- Warranty included: Yes
Utilities & green energy
- Gas: Gas
- Sewer: Public Sewer
- Water: Public
- Utilities for property: Cable Connected
Community & neighborhood
Security
- Security features: Entry, Security System, Security System Owned
Location
- Region: Ridgefield
- Subdivision: Kennedy Farms Pud Ph 2
HOA & financial
HOA
- Has HOA: Yes
- HOA fee: $40 monthly
- Amenities included: Management
Other
Other facts
- Listing terms: Cash,Conventional,FHA,VA Loan
- Road surface type: Paved
Price history
| Date | Event | Price |
|---|---|---|
| 5/2/2025 | Sold | $558,000+2.4%$355/sqft |
Source: | ||
| 4/5/2025 | Pending sale | $545,000$346/sqft |
Source: | ||
| 3/31/2025 | Listed for sale | $545,000+34.6%$346/sqft |
Source: | ||
| 10/12/2020 | Sold | $404,900$257/sqft |
Source: | ||
Public tax history
| Year | Property taxes | Tax assessment |
|---|---|---|
| 2024 | $4,519 +8.6% | $510,071 +2% |
| 2023 | $4,161 +10.5% | $500,230 +7.3% |
| 2022 | $3,766 +86.5% | $466,152 +15% |
Find assessor info on the county website
Neighborhood: 98642
Nearby schools
GreatSchools rating
- 6/10Sunset Ridge Intermediate SchoolGrades: 5-6Distance: 0.2 mi
- 6/10View Ridge Middle SchoolGrades: 7-8Distance: 0.2 mi
- 7/10Ridgefield High SchoolGrades: 9-12Distance: 0.7 mi
Schools provided by the listing agent
- Elementary: South Ridge
- Middle: View Ridge
- High: Ridgefield
Source: RMLS (OR). This data may not be complete. We recommend contacting the local school district to confirm school assignments for this home.
Get a cash offer in 3 minutes
Find out how much your home could sell for in as little as 3 minutes with a no-obligation cash offer.
Estimated market value$549,900
Get a cash offer in 3 minutes
Find out how much your home could sell for in as little as 3 minutes with a no-obligation cash offer.
Estimated market value
$549,900

