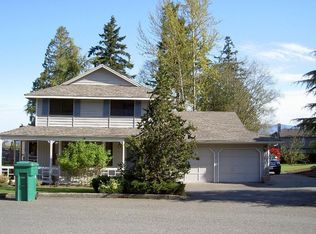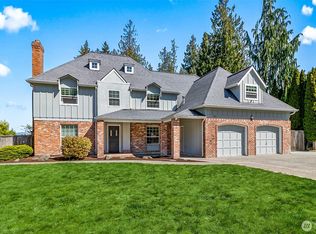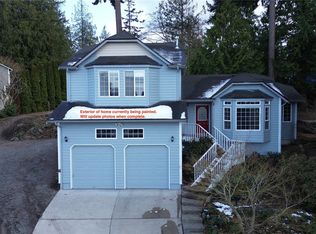Outstanding traditional style residence, located in the coveted Hilltop neighborhood, perched on shy half acre! This 4 bdrm home rests in a peaceful cul-de-sac and offers great living space with bay windows front and back. Kitchen features rich hardwoods and great storage w/maple cabinets. Large entertaining deck complete w/covered hot tub, dressing area, bar and benches that overlooks the beautiful landscape. 4th bdrm on opposite end of upper, can easily flex as den or office. Tons of room for RV/Boat!
This property is off market, which means it's not currently listed for sale or rent on Zillow. This may be different from what's available on other websites or public sources.


