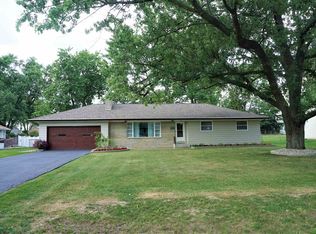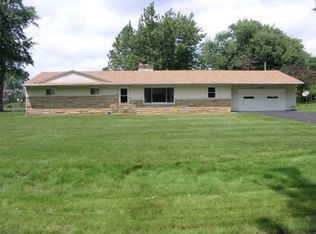Closed
$283,000
3815 Plymouth Rd, Fort Wayne, IN 46815
3beds
2,412sqft
Single Family Residence
Built in 1967
0.45 Acres Lot
$294,200 Zestimate®
$--/sqft
$2,049 Estimated rent
Home value
$294,200
$279,000 - $309,000
$2,049/mo
Zestimate® history
Loading...
Owner options
Explore your selling options
What's special
Welcome to Ranch style, 3 bedrooms and 3 full bathrooms with over 2400 sqft in size above ground in 46815. The layout of this ranch style home is a dream for those who like extra living spaces. This house has 3 separate living areas for friends and families. This home sits in under half acre lot. The house has 3 bedrooms with potential 4th bedroom. It also have 3 full bathrooms. All living spaces have Fire Place, 2 gas and one wood. All 3 living spaces has access to exterior. The house also have a open deck that can be used for many things. So many natural light sources in the living spaces. The house has fencing for more privacy and safeguard. The backyard is spacious for all your needs. The two living spaces have separate wall AC/Heat source for independent temperatures control. It also have a long driveway. Located in quiet neighborhood and close to many amenities. Close to local colleges, schools and local entertainment centers. This property has so many potential with the lot and the size of the home and the spaces it holds.
Zillow last checked: 8 hours ago
Listing updated: April 03, 2024 at 07:06am
Listed by:
Francis Thawn fthawnrealestate@gmail.com,
Keller Williams Realty Group,
Mang Lian,
Keller Williams Realty Group
Bought with:
Ken Steury, RB14033407
Coldwell Banker Real Estate Group
Source: IRMLS,MLS#: 202405829
Facts & features
Interior
Bedrooms & bathrooms
- Bedrooms: 3
- Bathrooms: 3
- Full bathrooms: 3
- Main level bedrooms: 3
Bedroom 1
- Level: Main
Bedroom 2
- Level: Main
Dining room
- Level: Main
- Area: 253
- Dimensions: 23 x 11
Family room
- Level: Main
- Area: 176
- Dimensions: 16 x 11
Kitchen
- Level: Main
- Area: 176
- Dimensions: 16 x 11
Living room
- Level: Main
- Area: 288
- Dimensions: 18 x 16
Heating
- Natural Gas, Forced Air, Wall Furnace
Cooling
- Central Air, Wall Unit(s)
Appliances
- Included: Disposal, Range/Oven Hook Up Gas, Dishwasher, Microwave, Refrigerator, Washer, Dryer-Electric, Gas Range, Electric Water Heater
- Laundry: Electric Dryer Hookup, Main Level
Features
- 1st Bdrm En Suite, Breakfast Bar, Cathedral Ceiling(s), Laminate Counters, Stand Up Shower, Main Level Bedroom Suite, Custom Cabinetry
- Flooring: Carpet, Vinyl
- Windows: Skylight(s), Storm Window(s)
- Basement: Crawl Space,Sump Pump
- Attic: Storage,Walk-up
- Number of fireplaces: 3
- Fireplace features: Extra Rm, Living Room, 1st Bdrm
Interior area
- Total structure area: 2,412
- Total interior livable area: 2,412 sqft
- Finished area above ground: 2,412
- Finished area below ground: 0
Property
Parking
- Total spaces: 2
- Parking features: Attached, Garage Door Opener, Concrete
- Attached garage spaces: 2
- Has uncovered spaces: Yes
Features
- Levels: One
- Stories: 1
- Patio & porch: Deck, Patio
- Fencing: Vinyl
Lot
- Size: 0.45 Acres
- Dimensions: 100x198
- Features: Level, Near College Campus
Details
- Additional structures: Shed
- Parcel number: 020829127009.000072
- Other equipment: Generator Built-In, Sump Pump
Construction
Type & style
- Home type: SingleFamily
- Architectural style: Ranch
- Property subtype: Single Family Residence
Materials
- Brick, Vinyl Siding
- Foundation: Slab
- Roof: Shingle
Condition
- New construction: No
- Year built: 1967
Utilities & green energy
- Electric: Indiana Michigan Power
- Gas: NIPSCO
- Sewer: City
- Water: City, Fort Wayne City Utilities
Community & neighborhood
Security
- Security features: Security System
Location
- Region: Fort Wayne
- Subdivision: Exner(s)
Price history
| Date | Event | Price |
|---|---|---|
| 4/3/2024 | Sold | $283,000-5.7% |
Source: | ||
| 3/9/2024 | Pending sale | $299,999 |
Source: | ||
| 2/24/2024 | Listed for sale | $299,999+20% |
Source: | ||
| 12/29/2021 | Sold | $250,000-3.8% |
Source: | ||
| 11/21/2021 | Pending sale | $259,900 |
Source: | ||
Public tax history
| Year | Property taxes | Tax assessment |
|---|---|---|
| 2024 | $2,720 +10.2% | $242,200 +1.3% |
| 2023 | $2,469 +16.3% | $239,200 +9.3% |
| 2022 | $2,124 +75.8% | $218,900 +13.6% |
Find assessor info on the county website
Neighborhood: Ranchwood
Nearby schools
GreatSchools rating
- 4/10Robert C Harris Elementary SchoolGrades: K-5Distance: 0.7 mi
- 3/10Lane Middle SchoolGrades: 6-8Distance: 1.1 mi
- 7/10R Nelson Snider High SchoolGrades: 9-12Distance: 0.9 mi
Schools provided by the listing agent
- Elementary: Harris
- Middle: Lane
- High: Snider
- District: Fort Wayne Community
Source: IRMLS. This data may not be complete. We recommend contacting the local school district to confirm school assignments for this home.

Get pre-qualified for a loan
At Zillow Home Loans, we can pre-qualify you in as little as 5 minutes with no impact to your credit score.An equal housing lender. NMLS #10287.

