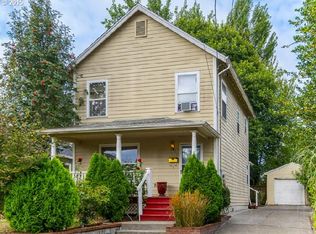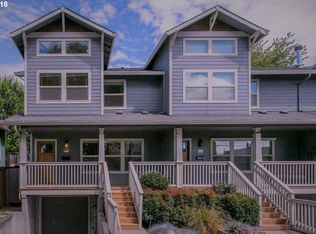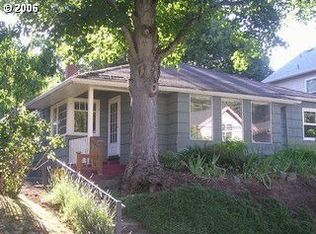Sold
$659,500
3815 NE 8th Ave, Portland, OR 97212
3beds
1,544sqft
Residential, Single Family Residence
Built in 1909
5,227.2 Square Feet Lot
$645,500 Zestimate®
$427/sqft
$3,672 Estimated rent
Home value
$645,500
$600,000 - $691,000
$3,672/mo
Zestimate® history
Loading...
Owner options
Explore your selling options
What's special
The good life exists here in Sabin! This classic Portland farmhouse is a true stunner - thoughtfully restored and modernized with love, leaving no stone unturned. A grand entrance onto a rebuilt hardwood porch, a light filled entry with built-ins, and refinished original wood floors. Milgard wood-clad fiberglass windows - paired with select original leaded glass panes - bring historic charm and efficiency. The updated kitchen has ample storage, pull-out shelves, and well-thought touches like in-cabinet outlets to keep counters clear. Major systems updates include: plumbing, electrical with 200 amp panel, heat pump, and water heater. Neil Kelly Home Energy Performance provides updated insulation throughout and air sealing. Professionally designed landscape - backyard is a private oasis with a sunken living room and fire pit, plus room for outdoor dining space. Raised beds for edibles. Exterior powered shed/studio could be workshop or storage, or finish it off for a home office. Laundry room on the main off the kitchen could be rearranged for half bath. This architect-owned homestead offers thoughtfully designed privacy in the city, while being blocks to everything. Near Irving Park, New Seasons, Whole Foods. Tons of food and drink options nearby: Cafe Olli, Eem, MLK Street Food Pod, etc; plus Alberta options going north: Proud Mary, Tin Shed, and Radio Room. Walkscore 89, Bikescore 95. [Home Energy Score = 6. HES Report at https://rpt.greenbuildingregistry.com/hes/OR10238779]
Zillow last checked: 8 hours ago
Listing updated: July 01, 2025 at 11:34pm
Listed by:
Danielle Moody 503-860-5569,
Urban Nest Realty
Bought with:
Shayla Hoang, 201245195
Works Real Estate
Source: RMLS (OR),MLS#: 125841902
Facts & features
Interior
Bedrooms & bathrooms
- Bedrooms: 3
- Bathrooms: 1
- Full bathrooms: 1
Primary bedroom
- Features: Ceiling Fan, Closet, Wood Floors
- Level: Upper
- Area: 209
- Dimensions: 19 x 11
Bedroom 2
- Features: Closet, Wood Floors
- Level: Upper
- Area: 132
- Dimensions: 11 x 12
Bedroom 3
- Features: Wallto Wall Carpet
- Level: Upper
- Area: 121
- Dimensions: 11 x 11
Dining room
- Features: Bookcases, Wood Floors
- Level: Main
Kitchen
- Features: Dishwasher, Disposal, Pantry, Free Standing Range, Free Standing Refrigerator
- Level: Main
Living room
- Features: Wood Floors
- Level: Main
Heating
- Forced Air, Heat Pump, Zoned
Cooling
- Heat Pump
Appliances
- Included: Appliance Garage, Dishwasher, Disposal, Free-Standing Range, Free-Standing Refrigerator, Washer/Dryer, Electric Water Heater, Tank Water Heater
- Laundry: Laundry Room
Features
- Ceiling Fan(s), High Ceilings, Quartz, Soaking Tub, Closet, Bookcases, Pantry, Built-in Features, Storage
- Flooring: Wall to Wall Carpet, Wood, Laminate
- Windows: Double Pane Windows, Wood Frames, Vinyl Window Double Paned
- Basement: Crawl Space
- Fireplace features: Outside
Interior area
- Total structure area: 1,544
- Total interior livable area: 1,544 sqft
Property
Parking
- Parking features: On Street
- Has uncovered spaces: Yes
Features
- Stories: 2
- Patio & porch: Covered Deck, Patio
- Exterior features: Fire Pit, Garden, Rain Barrel/Cistern(s), Raised Beds, Yard, Exterior Entry
- Fencing: Fenced
- Has view: Yes
- View description: Seasonal
Lot
- Size: 5,227 sqft
- Features: Private, Sprinkler, SqFt 5000 to 6999
Details
- Additional structures: Workshop, Workshopnull, Storage
- Parcel number: R206949
- Zoning: 2.5
Construction
Type & style
- Home type: SingleFamily
- Architectural style: Bungalow,Farmhouse
- Property subtype: Residential, Single Family Residence
Materials
- Lap Siding, Shake Siding, Wood Siding, Added Wall Insulation, Insulation and Ceiling Insulation
- Foundation: Block
- Roof: Composition
Condition
- Updated/Remodeled
- New construction: No
- Year built: 1909
Utilities & green energy
- Sewer: Public Sewer
- Water: Public
Community & neighborhood
Location
- Region: Portland
- Subdivision: Sabin/King
Other
Other facts
- Listing terms: Conventional,FHA,VA Loan
- Road surface type: Paved
Price history
| Date | Event | Price |
|---|---|---|
| 6/30/2025 | Sold | $659,500+4.7%$427/sqft |
Source: | ||
| 6/4/2025 | Pending sale | $630,000$408/sqft |
Source: | ||
| 5/30/2025 | Listed for sale | $630,000+75%$408/sqft |
Source: | ||
| 8/20/2008 | Sold | $360,000+38.5%$233/sqft |
Source: Public Record | ||
| 9/7/2007 | Sold | $260,000$168/sqft |
Source: Public Record | ||
Public tax history
| Year | Property taxes | Tax assessment |
|---|---|---|
| 2025 | $2,947 +3.7% | $109,360 +3% |
| 2024 | $2,841 +4% | $106,180 +3% |
| 2023 | $2,732 +2.2% | $103,090 +3% |
Find assessor info on the county website
Neighborhood: King
Nearby schools
GreatSchools rating
- 9/10Sabin Elementary SchoolGrades: PK-5Distance: 0.5 mi
- 8/10Harriet Tubman Middle SchoolGrades: 6-8Distance: 0.9 mi
- 5/10Jefferson High SchoolGrades: 9-12Distance: 1 mi
Schools provided by the listing agent
- Elementary: Sabin
- Middle: Harriet Tubman
- High: Grant,Jefferson
Source: RMLS (OR). This data may not be complete. We recommend contacting the local school district to confirm school assignments for this home.
Get a cash offer in 3 minutes
Find out how much your home could sell for in as little as 3 minutes with a no-obligation cash offer.
Estimated market value
$645,500
Get a cash offer in 3 minutes
Find out how much your home could sell for in as little as 3 minutes with a no-obligation cash offer.
Estimated market value
$645,500


