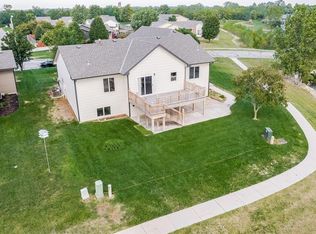As you walk through the front door of this modern 5 bed/3 bath/3 car garage home, your eyes will immediately be drawn to the brand new 9"LVP flooring followed by looking up at the freshly painted walls and vaulted ceiling, then turning your head to the brand new quartz counters in the kitchen. This main level consists of the master bedroom/bath and 2 additional bedrooms with full bath. As you walk through the master bath you will be appreciate the double sinks and separate tub and shower. What's better than a walk in closet...a walk in closet just steps away from the main floor laundry! There is also one fireplace on the main level and an additional in the basement. Recent updates to the main level include new paint, new ceiling, trim, 9" LVP flooring, quartz countertop, new sink in kitchen, freshly painted doors, 4 automatic blinds (1 front facing, and 3 facing the back of the house, new carpet on stairs, all new LED lighting, fixtures, outlets, switches, ceiling fan, and recently stained deck. Make sure to open every door in this amazing basement. Basement with 2 bedrooms and large full bath, an additional room that could be used as a 6th bedroom, craft room, office, playroom, or additional storage. The almost full kitchen allows for the basement to be an additional entertaining space with all appliances and small TV staying with the home. There is additional storage under the stairs as well as at the end of the hallway (freezer not staying with home). The tree lined backyard gives you the privacy to enjoy sitting outside on either the newly stained deck or patio area. The yard has a sprinkler system on a well and the bed in the back are hooked up for irrigation. Don't miss out on this one! Schedule your showing before it's too late!!
This property is off market, which means it's not currently listed for sale or rent on Zillow. This may be different from what's available on other websites or public sources.
