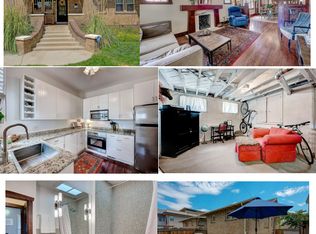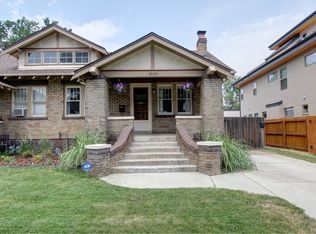Best Priced Half Duplex In Market, This Is Not A Slot Home, Lives BRAND NEW! Sophisticated Open Floor Plan Features Newly Refinished Hardwood Floors On 3 Stories. Floor To Ceiling Glass & Abundant Natural Light Throughout. Nothing To Do But Move In & Enjoy! Bright White Chef's Kitchen Is A Step Above The Rest With Extra Large Island, 6 Burner GE Monogram Range & Huge Walk-In Pantry - Kitchen Opens To Back Patio. Sleek Main Floor Office Opens To Another Patio. Total 3 Bedrooms Upstairs. Master Suite Is A Special Retreat, Showcases A Private Balcony To Enjoy Morning Coffee, Spa Like Master Bath With Walk-In Shower & Sexy Slipper Tub + A Sizeable Walk In Closet. 3rd Story Wet Bar Leads To Rooftop Deck W/ Mountain & Urban Views. 2 Car Gar. Maint. Free Backyard. Best Location:Steps To Tennyson - Enjoy Wendell's, Revelry, Vital Root, West End Tavern, Parisi, Allegro Coffee, The Way Back, Flyte Co Brewery, Mas Kaos, Local 46, Sprouts, Berkeley Lake Park! 38th Ave Has Very Little Noise Impact.
This property is off market, which means it's not currently listed for sale or rent on Zillow. This may be different from what's available on other websites or public sources.

