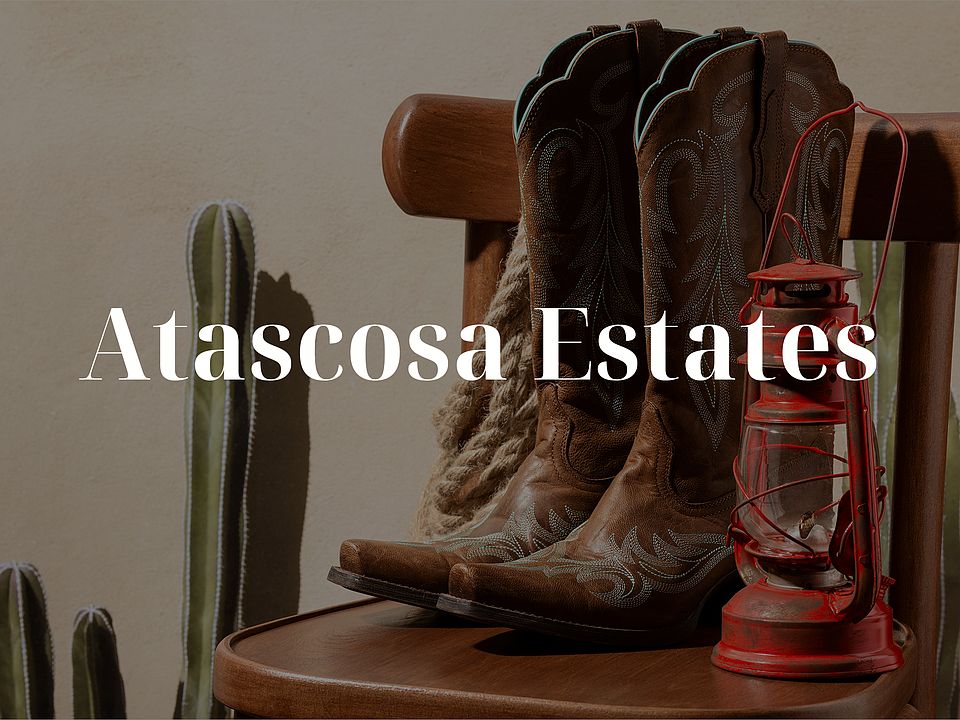MLS- 577058 - Built by Dunhill Homes - Ready Now! ~ Welcome to this stunning 2-story home featuring 3 spacious bedrooms, 2.5 bathrooms, and a 2-car garage, all within 1970 sqft of living space. The first-floor primary suite offers a massive walk-in closet and an ensuite bath for ultimate comfort. The home includes a versatile bonus media-game room, perfect for entertainment. The modern kitchen, equipped with a peninsula, upgraded stone countertops, and Samsung appliances, is a chef’s delight. Enjoy the elegance of LVP flooring, with cozy carpeting in the upstairs and bedrooms. Built with the latest in energy-efficient materials, this home is designed to reduce costs. Plus, it comes with a comprehensive new home warranty for peace of mind. Dunhill Homes—It feels good to be home. Items shown are artist renderings and may contain options that are not standard on all homes or not included in the purchase price. Availability may vary. Photos and 3D tour may be representative of the house plan, but not actual photos of the home.
Active
$312,990
3815 Leming Ct, Temple, TX 76504
3beds
1,970sqft
Single Family Residence
Built in 2025
0.33 Acres Lot
$313,100 Zestimate®
$159/sqft
$25/mo HOA
What's special
Lvp flooringSpacious bedroomsUpgraded stone countertopsModern kitchenBonus media-game roomEnsuite bathSamsung appliances
- 172 days |
- 16 |
- 0 |
Zillow last checked: 7 hours ago
Listing updated: September 04, 2025 at 08:03am
Listed by:
Ben Caballero (469)916-5493,
HomesUSA.com
Source: Central Texas MLS,MLS#: 577058 Originating MLS: Four Rivers Association of REALTORS
Originating MLS: Four Rivers Association of REALTORS
Travel times
Schedule tour
Facts & features
Interior
Bedrooms & bathrooms
- Bedrooms: 3
- Bathrooms: 3
- Full bathrooms: 2
- 1/2 bathrooms: 1
Primary bedroom
- Level: Lower
- Dimensions: 14 X 11
Bedroom 2
- Level: Upper
- Dimensions: 11 X 12
Bedroom 3
- Level: Upper
- Dimensions: 13 X 11
Primary bathroom
- Level: Lower
- Dimensions: 9 X 10
Breakfast room nook
- Level: Lower
- Dimensions: 0 X 0
Game room
- Level: Upper
- Dimensions: 18 X 14
Kitchen
- Level: Lower
- Dimensions: 16 X 14
Laundry
- Level: Lower
- Dimensions: 0 X 0
Living room
- Level: Lower
- Dimensions: 18 X 14
Heating
- Central, Electric
Cooling
- Central Air, Electric, 1 Unit
Appliances
- Included: Dishwasher, Exhaust Fan, Electric Range, Electric Water Heater, Disposal, Microwave, Water Heater, Some Electric Appliances
- Laundry: Washer Hookup, Electric Dryer Hookup, Laundry in Utility Room, Laundry Room
Features
- Carbon Monoxide Detector, Double Vanity, High Ceilings, Open Floorplan, Recessed Lighting, Smart Home, Wired for Data, Walk-In Closet(s), Eat-in Kitchen, Kitchen/Family Room Combo, Kitchen/Dining Combo, Pantry, Solid Surface Counters
- Flooring: Carpet, Vinyl
- Windows: Double Pane Windows
- Attic: Access Only
- Has fireplace: No
- Fireplace features: None
Interior area
- Total interior livable area: 1,970 sqft
Video & virtual tour
Property
Parking
- Total spaces: 2
- Parking features: Attached, Door-Single, Garage Faces Front, Garage, Garage Door Opener
- Attached garage spaces: 2
Features
- Levels: Two
- Stories: 2
- Exterior features: Private Yard, Security Lighting
- Pool features: None
- Fencing: Back Yard,Privacy,Wood
- Has view: Yes
- View description: None
- Body of water: None
Lot
- Size: 0.33 Acres
Details
- Parcel number: 3815 Leming
- Special conditions: Builder Owned
Construction
Type & style
- Home type: SingleFamily
- Architectural style: Traditional
- Property subtype: Single Family Residence
Materials
- Blown-In Insulation, Brick, Frame, Masonry, Radiant Barrier
- Foundation: Slab
- Roof: Composition,Shingle
Condition
- New construction: Yes
- Year built: 2025
Details
- Builder name: Dunhill Homes
Utilities & green energy
- Sewer: Public Sewer
- Water: Public
- Utilities for property: Electricity Available, Underground Utilities
Green energy
- Green verification: HERS Index Score
- Energy efficient items: Appliances, Doors, Insulation, Lighting, Thermostat, Windows
Community & HOA
Community
- Features: None, Curbs
- Security: Fire Alarm, Smoke Detector(s), Security Lights
- Subdivision: Atascosa Estates
HOA
- Has HOA: Yes
- Services included: Maintenance Structure
- HOA fee: $300 annually
- HOA name: Atascosa Estates Homeowners Association, Inc.
- HOA phone: 254-760-0665
Location
- Region: Temple
Financial & listing details
- Price per square foot: $159/sqft
- Tax assessed value: $197,243
- Date on market: 4/18/2025
- Cumulative days on market: 522 days
- Listing terms: Cash,Conventional,FHA
- Electric utility on property: Yes
About the community
Welcome to Atascosa Estates in Temple, TX
Welcome to the vibrant community of Atascosa Estates. Nestled along the outer corridor of Temple, TX, this community has a wide variety of homesites available.
Convenience is key, with easy access to shopping, entertainment, schools, and healthcare just a stone's throw away. With quick access to both I-35 and HWY 363, Say goodbye to long commutes and hello to more quality time for yourself or with family.
Atascosa isn't just about beautiful homes—it's about building a strong sense of community.
Source: Dunhill Homes
