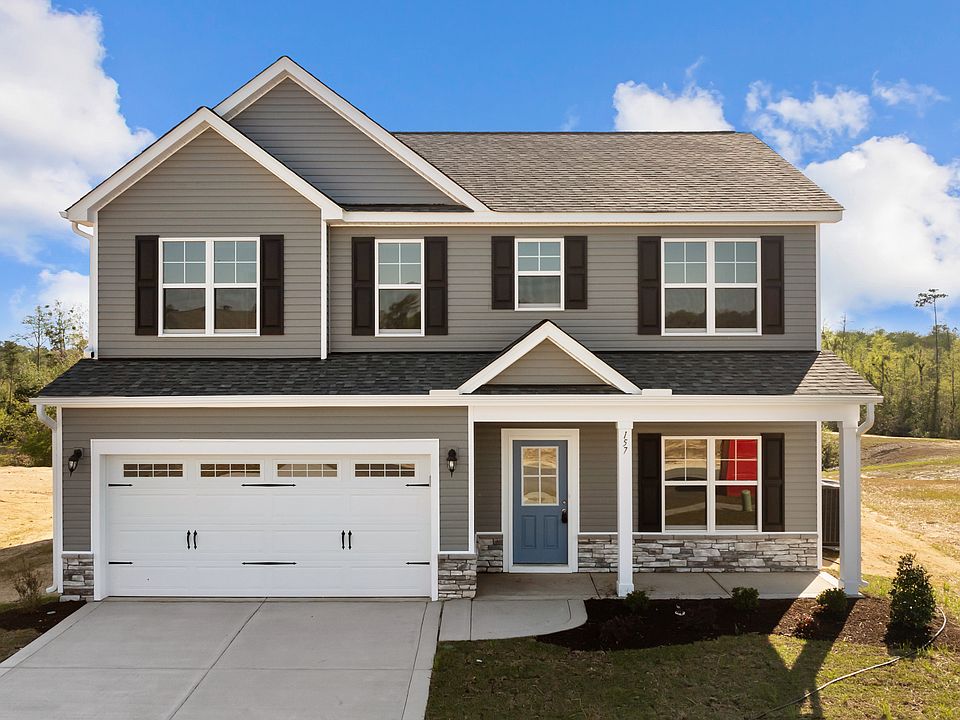The Camden by A&G Residential is a versatile 2,300 sq. ft. home offering 4 spacious bedrooms and 2.5 baths, thoughtfully designed for modern living. This open-concept floorplan seamlessly connects the expansive living room with fireplace, dining area, and a modern kitchen complete with a large pantry, perfect for gatherings and everyday comfort. Upstairs, the luxurious primary suite features vaulted ceilings and a window seat, en-suite bath with dual vanities and a large shower, and an oversized walk-in closet. Three additional bedrooms, full bathroom, and a bright and airy laundry room are also located upstairs as well. Outside, enjoy the covered porch and rear patio, perfect for outdoor relaxation. Located in Baywood Preserve in Eastover! Don't miss your chance to own this stunning new construction home—schedule a tour today!
New construction
$364,900
3815 Hatteras Dr, Fayetteville, NC 28312
4beds
2,300sqft
Single Family Residence
Built in 2025
0.62 Acres Lot
$365,000 Zestimate®
$159/sqft
$21/mo HOA
What's special
Rear patioOversized walk-in closetOpen-concept floorplanCovered porch
- 165 days
- on Zillow |
- 194 |
- 16 |
Zillow last checked: 7 hours ago
Listing updated: July 11, 2025 at 10:27am
Listed by:
LOGAN GEDDIE,
COLDWELL BANKER ADVANTAGE - FAYETTEVILLE
Source: LPRMLS,MLS#: 738199 Originating MLS: Longleaf Pine Realtors
Originating MLS: Longleaf Pine Realtors
Travel times
Schedule tour
Select a date
Facts & features
Interior
Bedrooms & bathrooms
- Bedrooms: 4
- Bathrooms: 3
- Full bathrooms: 2
- 1/2 bathrooms: 1
Heating
- Heat Pump
Cooling
- Central Air
Appliances
- Included: Dishwasher, Microwave, Range
Features
- Other
- Flooring: Carpet
- Number of fireplaces: 1
- Fireplace features: Gas Log
Interior area
- Total interior livable area: 2,300 sqft
Video & virtual tour
Property
Parking
- Total spaces: 2
- Parking features: Attached, Garage
- Attached garage spaces: 2
Features
- Levels: Two
- Stories: 2
Lot
- Size: 0.62 Acres
- Features: Cleared, Level
- Topography: Cleared,Level
Details
- Parcel number: TBD
- Special conditions: Standard
Construction
Type & style
- Home type: SingleFamily
- Architectural style: Two Story
- Property subtype: Single Family Residence
Materials
- Vinyl Siding
- Foundation: Slab
Condition
- New Construction
- New construction: Yes
- Year built: 2025
Details
- Builder name: A & G Residential
- Warranty included: Yes
Utilities & green energy
- Sewer: Septic Tank
- Water: Public
Community & HOA
Community
- Subdivision: Baywood Preserve
HOA
- Has HOA: Yes
- HOA fee: $250 annually
- HOA name: Block & Associates Realty
Location
- Region: Fayetteville
Financial & listing details
- Price per square foot: $159/sqft
- Date on market: 2/5/2025
- Listing terms: Cash,New Loan
- Inclusions: None
- Exclusions: None
- Ownership: More than a year
About the community
Presale Incentives! Write a presale contract with preferred lender, Alpha Mortgage, and receive the following incentives from A&G Residential:
1.5% in closing costs
Move-in Ready Incentives! Write a contract on any home under construction with preferred lender, Alpha Mortgage, and receive the following incentives from A&G Residential:
1.5% in closing costs
Standard side-by-side refrigerator and 2' faux wood blinds included
Imagine a rural community nestled in the Eastover area, with quaint homes scattered across the landscape. It's a serene and idyllic setting, providing a peaceful escape from the hustle and bustle! Yet, it is not too far from convenience! A short drive to I-95 and the I-295 connector to Ft Bragg makes this community a must-see! We are now accepting Pre-sales, with pricing in the $300s!
Source: A&G Residential

