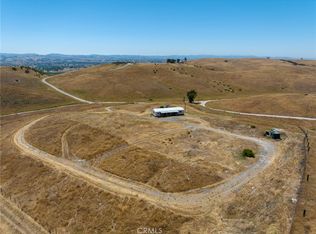Sold for $535,000 on 05/19/25
Listing Provided by:
Terri Winn DRE #01070194 805-610-0991,
RE/MAX Success
Bought with: eXp Realty of Greater Los Angeles, Inc.
$535,000
3815 E Highway 41, Paso Robles, CA 93446
1beds
1,536sqft
Single Family Residence
Built in 1982
9.95 Acres Lot
$622,800 Zestimate®
$348/sqft
$2,590 Estimated rent
Home value
$622,800
$536,000 - $716,000
$2,590/mo
Zestimate® history
Loading...
Owner options
Explore your selling options
What's special
This peaceful country retreat is set on almost 10 acres of rolling hills and features a 1,535+/- sq ft home with stunning panoramic views of the Creston Valley. Inside, the cozy open-concept living space includes tongue-and-groove wood ceilings, flowing into a welcoming kitchen with stainless steel appliances, a breakfast bar and comfortable dining areas. A freestanding gas stove that has the charm of wood-burning, and wainscotting accent the charming living room. Upstairs, the spacious primary suite offers plenty of room. Indoor laundry area with washer and dryer. A covered porch invites you to relax and take in the serene landscape. The property also includes a large garden area, a substantial pole barn ideal for storage or projects, pastures, and paved road frontage with entry gate for easy access. This is a rare chance to enjoy space, privacy, and the natural beauty of rural life. Sale does not include income from wireless communication equipment onsite.
Zillow last checked: 8 hours ago
Listing updated: May 19, 2025 at 04:35pm
Listing Provided by:
Terri Winn DRE #01070194 805-610-0991,
RE/MAX Success
Bought with:
Stacia Shepherd, DRE #01973212
eXp Realty of Greater Los Angeles, Inc.
Source: CRMLS,MLS#: NS25090478 Originating MLS: California Regional MLS
Originating MLS: California Regional MLS
Facts & features
Interior
Bedrooms & bathrooms
- Bedrooms: 1
- Bathrooms: 2
- Full bathrooms: 2
- Main level bathrooms: 1
Heating
- Propane
Cooling
- Central Air, Ductless
Appliances
- Included: Dishwasher, Gas Range, Dryer, Washer
- Laundry: Washer Hookup
Features
- Has fireplace: Yes
- Fireplace features: Free Standing, Propane
- Common walls with other units/homes: No Common Walls
Interior area
- Total interior livable area: 1,536 sqft
Property
Features
- Levels: Two
- Stories: 2
- Entry location: Front
- Pool features: None
- Has view: Yes
- View description: Hills
Lot
- Size: 9.95 Acres
- Features: Horse Property
Details
- Parcel number: 042231004
- Zoning: AG
- Special conditions: Standard
- Horses can be raised: Yes
Construction
Type & style
- Home type: SingleFamily
- Property subtype: Single Family Residence
Condition
- New construction: No
- Year built: 1982
Utilities & green energy
- Sewer: Septic Tank
- Water: Private, Well
Community & neighborhood
Community
- Community features: Rural
Location
- Region: Paso Robles
Other
Other facts
- Listing terms: Cash,Cash to Existing Loan
Price history
| Date | Event | Price |
|---|---|---|
| 5/19/2025 | Sold | $535,000+7%$348/sqft |
Source: | ||
| 4/29/2025 | Pending sale | $499,900$325/sqft |
Source: | ||
| 4/24/2025 | Listed for sale | $499,900-39.7%$325/sqft |
Source: | ||
| 12/26/2024 | Sold | $828,500+4.2%$539/sqft |
Source: Public Record | ||
| 10/21/2024 | Pending sale | $795,000$518/sqft |
Source: | ||
Public tax history
| Year | Property taxes | Tax assessment |
|---|---|---|
| 2025 | $5,621 +6.4% | $492,135 +2% |
| 2024 | $5,284 +0.1% | $482,487 +2% |
| 2023 | $5,280 +1.3% | $473,028 +2% |
Find assessor info on the county website
Neighborhood: 93446
Nearby schools
GreatSchools rating
- NACreston Elementary SchoolGrades: K-5Distance: 4.2 mi
- 4/10Atascadero Middle SchoolGrades: 6-8Distance: 12 mi
- 7/10Atascadero High SchoolGrades: 9-12Distance: 12.5 mi

Get pre-qualified for a loan
At Zillow Home Loans, we can pre-qualify you in as little as 5 minutes with no impact to your credit score.An equal housing lender. NMLS #10287.
Sell for more on Zillow
Get a free Zillow Showcase℠ listing and you could sell for .
$622,800
2% more+ $12,456
With Zillow Showcase(estimated)
$635,256