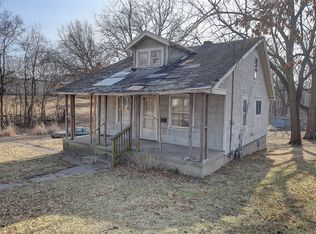Sold for $27,000
$27,000
3815 E Cerro Gordo St, Decatur, IL 62521
2beds
1,619sqft
Single Family Residence
Built in 1925
0.51 Acres Lot
$38,100 Zestimate®
$17/sqft
$887 Estimated rent
Home value
$38,100
$27,000 - $53,000
$887/mo
Zestimate® history
Loading...
Owner options
Explore your selling options
What's special
Bring your toolbox, elbow grease and be ready to give this unique home some TLC! Once you have this home fixed up, enjoy relaxing in the sunroom! Outside you will find a 3 car detached garage and 2 sheds for all your tools, toys and vehicles! The HVAC and water heater are 5-8 years old and there are older replacement windows. All appliances stay, but Seller does not warrant condition. Home is being sold AS IS. Easy distance to Lake Decatur, CAT, ADM, Primient.
Zillow last checked: 9 hours ago
Listing updated: May 19, 2023 at 08:38am
Listed by:
Bradley Godden 217-875-8081,
Glenda Williamson Realty
Bought with:
Jennifer Miller, 475186888
Glenda Williamson Realty
Source: CIBR,MLS#: 6226934 Originating MLS: Central Illinois Board Of REALTORS
Originating MLS: Central Illinois Board Of REALTORS
Facts & features
Interior
Bedrooms & bathrooms
- Bedrooms: 2
- Bathrooms: 1
- Full bathrooms: 1
Primary bedroom
- Level: Upper
Bedroom
- Level: Upper
Other
- Level: Upper
Kitchen
- Level: Lower
Laundry
- Level: Lower
Living room
- Level: Upper
Sunroom
- Level: Lower
Heating
- Forced Air, Gas
Cooling
- Central Air, Attic Fan
Appliances
- Included: Dryer, Dishwasher, Gas Water Heater, Oven, Range, Refrigerator, Washer
Features
- Main Level Primary, Skylights, Walk-In Closet(s)
- Windows: Replacement Windows, Skylight(s)
- Basement: Sump Pump
- Has fireplace: No
Interior area
- Total structure area: 1,619
- Total interior livable area: 1,619 sqft
- Finished area above ground: 848
Property
Parking
- Total spaces: 3
- Parking features: Detached, Garage
- Garage spaces: 3
Features
- Levels: One
- Stories: 1
- Patio & porch: Deck
- Exterior features: Deck, Fence, Shed
- Fencing: Yard Fenced
Lot
- Size: 0.51 Acres
Details
- Additional structures: Shed(s)
- Parcel number: 041308351001
- Zoning: RES
- Special conditions: None
Construction
Type & style
- Home type: SingleFamily
- Architectural style: Other
- Property subtype: Single Family Residence
Materials
- Block, Vinyl Siding
- Foundation: Slab
- Roof: Shingle
Condition
- Year built: 1925
Utilities & green energy
- Sewer: Public Sewer
- Water: Public
Community & neighborhood
Location
- Region: Decatur
- Subdivision: Houseland Add
Other
Other facts
- Road surface type: Gravel
Price history
| Date | Event | Price |
|---|---|---|
| 5/12/2023 | Sold | $27,000-28%$17/sqft |
Source: | ||
| 5/1/2023 | Pending sale | $37,500$23/sqft |
Source: | ||
| 4/21/2023 | Listed for sale | $37,500-27.2%$23/sqft |
Source: | ||
| 5/5/2005 | Sold | $51,500$32/sqft |
Source: Public Record Report a problem | ||
Public tax history
| Year | Property taxes | Tax assessment |
|---|---|---|
| 2024 | $1,517 +0.8% | $15,670 +3.7% |
| 2023 | $1,504 -20.7% | $15,115 -18.5% |
| 2022 | $1,897 +6.4% | $18,544 +7.1% |
Find assessor info on the county website
Neighborhood: 62521
Nearby schools
GreatSchools rating
- 1/10Michael E Baum Elementary SchoolGrades: K-6Distance: 1.4 mi
- 1/10Stephen Decatur Middle SchoolGrades: 7-8Distance: 3.3 mi
- 2/10Eisenhower High SchoolGrades: 9-12Distance: 2.6 mi
Schools provided by the listing agent
- District: Decatur Dist 61
Source: CIBR. This data may not be complete. We recommend contacting the local school district to confirm school assignments for this home.
